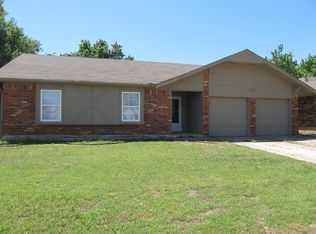Available to tour or move-in NOW!
Visit our website to apply, review criteria, or review other policies.
This home in Yukon is calling your name!
You will enjoy this fully equipped kitchen and the open concept living space.
The spacious kitchen has plenty of counter space to prepare your favorite meals and a pantry to store all your extras.
The kitchen also includes ample space for your friends and family to hang out around the kitchen table and make memories together.
Walking out your kitchen back door is a covered porch perfect for grilling or just relaxing after a busy day.
The primary suite has a spacious walk-in closet and private bath.
The guest rooms have sizeable closets and share the second bathroom located near them.
How many times have you been in the middle of doing laundry and company stops by? With this home, you can shut the laundry room door and the mess disappears, for a while!
Do you have a pet(s)? No problem, we are PET FRIENDLY with a few limitations.
Redstone Ranch is conveniently located near N Mustang Rd and W Britton Rd, behind Redstone Intermediate School.
Want to save money on move in costs? Ask about the Security Deposit Alternative!
BEWARE OF LEASING FRAUD! If you believe someone else is trying to rent you this home or have any questions regarding leasing fraud, please contact us at 800.314.
House for rent
$1,695/mo
11713 NW 96th St, Yukon, OK 73099
3beds
1,355sqft
Price is base rent and doesn't include required fees.
Single family residence
Available now
Cats, dogs OK
-- A/C
-- Laundry
-- Parking
-- Heating
What's special
Fully equipped kitchenOpen concept living spacePrimary suitePrivate bathLaundry roomCovered porchSpacious kitchen
- 90 days
- on Zillow |
- -- |
- -- |
Travel times
Facts & features
Interior
Bedrooms & bathrooms
- Bedrooms: 3
- Bathrooms: 2
- Full bathrooms: 2
Appliances
- Included: Dishwasher, Disposal, Microwave, Range, Refrigerator
Features
- Walk In Closet
- Flooring: Linoleum/Vinyl
Interior area
- Total interior livable area: 1,355 sqft
Video & virtual tour
Property
Parking
- Details: Contact manager
Features
- Patio & porch: Patio
- Exterior features: Open Concept, Primary Suite, Stainless Steel Appliances, Walk In Closet
Details
- Parcel number: 060337030014000000
Construction
Type & style
- Home type: SingleFamily
- Property subtype: Single Family Residence
Community & HOA
Location
- Region: Yukon
Financial & listing details
- Lease term: Contact For Details
Price history
| Date | Event | Price |
|---|---|---|
| 2/18/2025 | Listed for rent | $1,695+13.4%$1/sqft |
Source: Zillow Rentals | ||
| 1/30/2023 | Listing removed | -- |
Source: Zillow Rentals | ||
| 1/5/2023 | Listed for rent | $1,495$1/sqft |
Source: Zillow Rentals | ||
![[object Object]](https://photos.zillowstatic.com/fp/af15d3414ddebc33dec9d3a074ef5baa-p_i.jpg)
