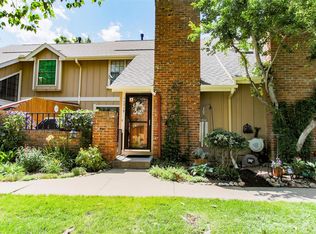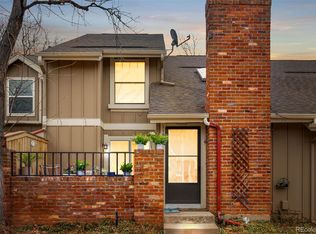Sold for $530,000
$530,000
11713 Elk Head Range Road, Littleton, CO 80127
3beds
1,932sqft
Townhouse
Built in 1981
-- sqft lot
$483,500 Zestimate®
$274/sqft
$3,169 Estimated rent
Home value
$483,500
$459,000 - $508,000
$3,169/mo
Zestimate® history
Loading...
Owner options
Explore your selling options
What's special
This home qualifies for a free lender paid 1% interest rate buydown with Joe Massey at (303) 809-7769. This is a stunning, fully remodeled 3-bedroom, 3.5-bath home located in the foothills of the Ken Caryl community. As a resident, you will have access to all the local perks including swimming pools, acres of hiking trails, equestrian trails and more! Visit: https://ken-carylranch.org/ for more details. This home lives large with gorgeous, vaulted ceilings as soon as you enter in the living room and so much natural light. The floor plan flows seamlessly into the kitchen, which is perfect for hosting dinner parties or family gatherings. The modern kitchen features stainless steel appliances, new cabinets, and ample counter space. A separate laundry area and guest bath on the main floor add to the convenience of the home. The upstairs of this home features a large master suite with private sitting area and a second bedroom with an additional full bathroom. Also enjoy the loft/office with built in shelving galore! The basement has been fully finished and offers a private room and additional full bathroom along with a family room for extra living space. Additional features of this stunning home include a fully fenced patio for privacy which stays cool during the evenings, perfect for entertaining and outdoor activities, a oversized 2 car attached garage with an extra workspace nook, private tennis courts and playground as part of your HOA, and you are located steps away from an open space with stunning views of the mountains. This home also boasts a new furnace, hot water heater, updated electric, new high-grade carpet, new double pane windows, timeless designer tile, new doors, new lighting, and all new appliances with 1-year warranty. Don't miss this opportunity to own this beautiful 3-bedroom, 3.5-bath home in one of Colorado's most desirable communities. Schedule a showing today!
Zillow last checked: 8 hours ago
Listing updated: October 01, 2024 at 10:52am
Listed by:
Diego Cardenas 303-859-2253 diego@iconreco.com,
Icon Real Estate, LLC
Bought with:
Faun Hauptman, 40030602
Paragon Realty Professionals
Source: REcolorado,MLS#: 6525006
Facts & features
Interior
Bedrooms & bathrooms
- Bedrooms: 3
- Bathrooms: 4
- Full bathrooms: 2
- 3/4 bathrooms: 1
- 1/2 bathrooms: 1
- Main level bathrooms: 1
Primary bedroom
- Level: Upper
Bedroom
- Level: Upper
Bedroom
- Level: Basement
Primary bathroom
- Level: Upper
Bathroom
- Level: Main
Bathroom
- Level: Upper
Bathroom
- Level: Basement
Dining room
- Level: Main
Family room
- Level: Basement
Kitchen
- Level: Main
Laundry
- Level: Main
Living room
- Description: Vaulted Ceilings With Natural Light
- Level: Main
Loft
- Level: Upper
Heating
- Forced Air
Cooling
- Central Air
Appliances
- Included: Dishwasher, Disposal, Microwave, Oven, Refrigerator
- Laundry: In Unit
Features
- High Ceilings
- Flooring: Carpet, Tile
- Windows: Double Pane Windows
- Basement: Finished
- Number of fireplaces: 1
- Fireplace features: Family Room, Living Room
- Common walls with other units/homes: 2+ Common Walls
Interior area
- Total structure area: 1,932
- Total interior livable area: 1,932 sqft
- Finished area above ground: 1,275
- Finished area below ground: 657
Property
Parking
- Total spaces: 2
- Parking features: Concrete, Dry Walled
- Attached garage spaces: 2
Features
- Levels: Two
- Stories: 2
- Patio & porch: Patio
- Exterior features: Private Yard
- Fencing: Partial
Details
- Parcel number: 153207
- Zoning: P-D
- Special conditions: Standard
Construction
Type & style
- Home type: Townhouse
- Property subtype: Townhouse
- Attached to another structure: Yes
Materials
- Brick, Frame, Wood Siding
Condition
- Updated/Remodeled
- Year built: 1981
Utilities & green energy
- Electric: 220 Volts in Garage
- Sewer: Public Sewer
- Water: Public
Community & neighborhood
Location
- Region: Littleton
- Subdivision: Ken Caryl Ranch Plains
HOA & financial
HOA
- Has HOA: Yes
- HOA fee: $64 monthly
- Amenities included: Playground, Tennis Court(s), Trail(s)
- Services included: Reserve Fund, Insurance, Irrigation, Maintenance Grounds, Sewer, Snow Removal, Trash, Water
- Association name: Ken Caryl Ranch Master Assoc
- Association phone: 720-979-1876
- Second HOA fee: $305 monthly
- Second association name: Sunset Ridge Townhomes
- Second association phone: 303-745-2220
Other
Other facts
- Listing terms: Cash,Conventional,FHA,VA Loan
- Ownership: Corporation/Trust
Price history
| Date | Event | Price |
|---|---|---|
| 2/13/2024 | Sold | $530,000$274/sqft |
Source: | ||
| 12/14/2023 | Price change | $530,000-3.6%$274/sqft |
Source: | ||
| 11/25/2023 | Price change | $550,000-3.3%$285/sqft |
Source: | ||
| 11/17/2023 | Price change | $569,000-0.2%$295/sqft |
Source: | ||
| 10/25/2023 | Price change | $570,000-0.9%$295/sqft |
Source: | ||
Public tax history
| Year | Property taxes | Tax assessment |
|---|---|---|
| 2024 | $1,875 +11.5% | $24,211 |
| 2023 | $1,682 -1.5% | $24,211 +8.5% |
| 2022 | $1,708 +18.9% | $22,314 -2.8% |
Find assessor info on the county website
Neighborhood: 80127
Nearby schools
GreatSchools rating
- 8/10Shaffer Elementary SchoolGrades: PK-5Distance: 1 mi
- 7/10Falcon Bluffs Middle SchoolGrades: 6-8Distance: 1.8 mi
- 9/10Chatfield High SchoolGrades: 9-12Distance: 0.7 mi
Schools provided by the listing agent
- Elementary: Shaffer
- Middle: Falcon Bluffs
- High: Chatfield
- District: Jefferson County R-1
Source: REcolorado. This data may not be complete. We recommend contacting the local school district to confirm school assignments for this home.
Get a cash offer in 3 minutes
Find out how much your home could sell for in as little as 3 minutes with a no-obligation cash offer.
Estimated market value$483,500
Get a cash offer in 3 minutes
Find out how much your home could sell for in as little as 3 minutes with a no-obligation cash offer.
Estimated market value
$483,500

