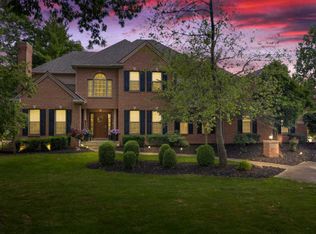Closed
$668,000
11712 Woodstream Ridge Ct, Fort Wayne, IN 46845
4beds
5,830sqft
Single Family Residence
Built in 1992
0.82 Acres Lot
$770,600 Zestimate®
$--/sqft
$3,977 Estimated rent
Home value
$770,600
$717,000 - $832,000
$3,977/mo
Zestimate® history
Loading...
Owner options
Explore your selling options
What's special
ABSOLUTELY GORGEOUS home in Autumn Ridge overlooking the 18th green! This home boasts over 5800 sq. ft. of beauty and sits on nearly an acre lot! Upon entering you will be mesmerized by the gorgeous 2 story foyer with open staircase to both levels of the home. Main level features a den/office with built-ins, formal sitting area and DR, huge kitchen with granite counter tops, center island and oak floors. The FR has a gas log fireplace with and additional sun room. Through the sliding glass doors off the kitchen you will be sure to enjoy the incredible, multi-level Trex deck with wrought iron railing and an awesome view of the golf course! There are 4 large bedrooms upstairs. The HUGE master suite has an amazing walk-in closet, master bath with dual vanity sinks and tiled walk-in shower, as well as off the master suite you will find an additional sitting room and deck with another amazing view! The basement is just awesome! It features a theater room, wet bar with built-in double kegerator, exercise room, and a one of a kind walk-in vault. Many updates throughout. Most impressive is the STUNNING BACKYARD OASIS!!! This one is a must see!
Zillow last checked: 8 hours ago
Listing updated: May 19, 2023 at 05:20pm
Listed by:
Jess A Steury 260-410-2295,
F.C. Tucker Fort Wayne
Bought with:
Amy Allen, RB22000340
American Dream Team Real Estate Brokers
Source: IRMLS,MLS#: 202303175
Facts & features
Interior
Bedrooms & bathrooms
- Bedrooms: 4
- Bathrooms: 4
- Full bathrooms: 3
- 1/2 bathrooms: 1
Bedroom 1
- Level: Upper
Bedroom 2
- Level: Upper
Dining room
- Level: Main
- Area: 168
- Dimensions: 14 x 12
Family room
- Level: Main
- Area: 306
- Dimensions: 18 x 17
Kitchen
- Level: Main
- Area: 180
- Dimensions: 15 x 12
Living room
- Level: Main
- Area: 195
- Dimensions: 15 x 13
Office
- Level: Main
- Area: 192
- Dimensions: 16 x 12
Heating
- Natural Gas, Forced Air
Cooling
- Central Air, Ceiling Fan(s)
Appliances
- Included: Disposal, Dishwasher, Microwave, Refrigerator, Electric Range, Gas Water Heater
- Laundry: Dryer Hook Up Gas/Elec, Sink, Main Level
Features
- Bar, Sound System, Bookcases, Built-in Desk, Ceiling-9+, Ceiling Fan(s), Central Vacuum, Walk-In Closet(s), Stone Counters, Eat-in Kitchen, Entrance Foyer, Kitchen Island, Double Vanity, Stand Up Shower, Tub and Separate Shower, Tub/Shower Combination, Formal Dining Room
- Flooring: Hardwood, Carpet, Tile, Vinyl
- Doors: Pocket Doors, Six Panel Doors
- Windows: Skylight(s), Double Pane Windows, Window Treatments, Blinds
- Basement: Full,Finished,Concrete,Sump Pump
- Attic: Pull Down Stairs,Storage
- Number of fireplaces: 2
- Fireplace features: Family Room, Gas Log, Basement, Insert
Interior area
- Total structure area: 6,118
- Total interior livable area: 5,830 sqft
- Finished area above ground: 4,080
- Finished area below ground: 1,750
Property
Parking
- Total spaces: 3
- Parking features: Attached, Garage Door Opener, Heated Garage, Concrete
- Attached garage spaces: 3
- Has uncovered spaces: Yes
Accessibility
- Accessibility features: Chair Rail
Features
- Levels: Two
- Stories: 2
- Patio & porch: Deck, Patio, Porch Covered
- Exterior features: Balcony, Fire Pit, Irrigation System, Workshop
- Has spa: Yes
- Spa features: Private, Jet Tub
- Fencing: None
- Frontage type: Golf Course
Lot
- Size: 0.82 Acres
- Features: Irregular Lot, City/Town/Suburb
Details
- Parcel number: 020235105009.000057
- Other equipment: Sump Pump, Sump Pump+Battery Backup
Construction
Type & style
- Home type: SingleFamily
- Property subtype: Single Family Residence
Materials
- Brick, Cedar
- Roof: Asphalt,Shingle
Condition
- New construction: No
- Year built: 1992
Utilities & green energy
- Sewer: City
- Water: City
Community & neighborhood
Security
- Security features: Security System, Smoke Detector(s), Prewired
Community
- Community features: Golf, Pool, Tennis Court(s), Sidewalks
Location
- Region: Fort Wayne
- Subdivision: Autumn Ridge
HOA & financial
HOA
- Has HOA: Yes
- HOA fee: $860 annually
Other
Other facts
- Listing terms: Cash,Conventional,FHA,VA Loan
Price history
| Date | Event | Price |
|---|---|---|
| 5/19/2023 | Sold | $668,000+1.4% |
Source: | ||
| 4/28/2023 | Listed for sale | $659,000 |
Source: | ||
| 2/6/2023 | Pending sale | $659,000 |
Source: | ||
| 2/3/2023 | Listed for sale | $659,000+35.3% |
Source: | ||
| 2/26/2019 | Sold | $487,000-2.6% |
Source: | ||
Public tax history
| Year | Property taxes | Tax assessment |
|---|---|---|
| 2024 | $5,267 +1.7% | $723,400 +12.1% |
| 2023 | $5,179 +7.6% | $645,600 +3.7% |
| 2022 | $4,813 -43.5% | $622,600 +14.2% |
Find assessor info on the county website
Neighborhood: 46845
Nearby schools
GreatSchools rating
- 6/10Perry Hill Elementary SchoolGrades: K-5Distance: 1.7 mi
- 7/10Maple Creek Middle SchoolGrades: 6-8Distance: 1.7 mi
- 9/10Carroll High SchoolGrades: PK,9-12Distance: 4.3 mi
Schools provided by the listing agent
- Elementary: Perry Hill
- Middle: Maple Creek
- High: Carroll
- District: Northwest Allen County
Source: IRMLS. This data may not be complete. We recommend contacting the local school district to confirm school assignments for this home.

Get pre-qualified for a loan
At Zillow Home Loans, we can pre-qualify you in as little as 5 minutes with no impact to your credit score.An equal housing lender. NMLS #10287.
