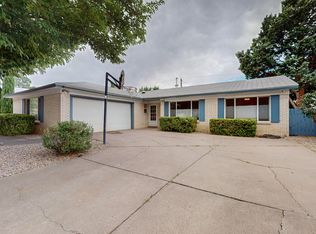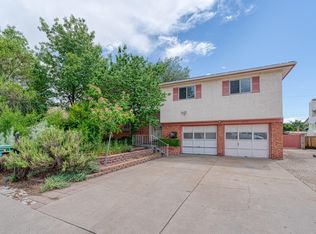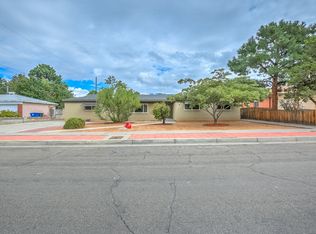Sold on 06/03/25
Price Unknown
11712 Golden Gate Ave NE, Albuquerque, NM 87111
3beds
1,692sqft
Single Family Residence
Built in 1968
6,969.6 Square Feet Lot
$357,000 Zestimate®
$--/sqft
$2,379 Estimated rent
Home value
$357,000
$325,000 - $389,000
$2,379/mo
Zestimate® history
Loading...
Owner options
Explore your selling options
What's special
Convenient NE Heights location in Holiday Park. Easy access to Shopping, Restaurants, Parks, Schools, Tramway Walking/Run/Bike Trail, Holiday Park Community Center, McLeod Family YMCA and much more! Recent updates include: New Roof, New Freestanding Stove/Oven, New Microwave, New Dishwasher, New Kitchen Sink, New Kitchen Sink Plumbing Fixtures, New Garbage Disposal and New Quartz Countertops. Two living areas. Wood Burning Fireplace with Natural Gas in Family Room. Eat in Kitchen opens to Dining and Living Room. Ceiling Fans in all the Bedrooms. Covered Patio in Backyard with Storage Shed.
Zillow last checked: 8 hours ago
Listing updated: June 06, 2025 at 11:52am
Listed by:
Scott Dean 505-980-6383,
RE/MAX SELECT
Bought with:
K2 Omni Group, 50525, 20817
EXP Realty, LLC
Vera Hess, 54388
EXP Realty, LLC
Source: SWMLS,MLS#: 1082249
Facts & features
Interior
Bedrooms & bathrooms
- Bedrooms: 3
- Bathrooms: 2
- Full bathrooms: 1
- 3/4 bathrooms: 1
Primary bedroom
- Level: Main
- Area: 1752
- Dimensions: 146 x 12
Bedroom 2
- Level: Main
- Area: 14784
- Dimensions: 112 x 132
Bedroom 3
- Level: Main
- Area: 1452
- Dimensions: 11 x 132
Dining room
- Level: Main
- Area: 9306
- Dimensions: 94 x 99
Family room
- Level: Main
- Area: 26578
- Dimensions: 194 x 137
Kitchen
- Level: Main
- Area: 9108
- Dimensions: 92 x 99
Living room
- Level: Main
- Area: 186480
- Dimensions: 1110 x 168
Heating
- Central, Forced Air, Natural Gas
Appliances
- Included: Built-In Electric Range, Dishwasher, Microwave
- Laundry: Washer Hookup, Dryer Hookup, ElectricDryer Hookup
Features
- Beamed Ceilings, Breakfast Bar, Breakfast Area, Ceiling Fan(s), Multiple Living Areas, Main Level Primary, Shower Only, Separate Shower
- Flooring: Carpet, Tile
- Windows: Double Pane Windows, Insulated Windows
- Has basement: No
- Number of fireplaces: 1
- Fireplace features: Wood Burning
Interior area
- Total structure area: 1,692
- Total interior livable area: 1,692 sqft
Property
Parking
- Total spaces: 2
- Parking features: Attached, Garage
- Attached garage spaces: 2
Features
- Levels: One
- Stories: 1
- Patio & porch: Covered, Patio
Lot
- Size: 6,969 sqft
- Features: Landscaped
Details
- Additional structures: Shed(s)
- Parcel number: 102206019016631414
- Zoning description: R-1C*
Construction
Type & style
- Home type: SingleFamily
- Property subtype: Single Family Residence
Materials
- Frame
- Foundation: Slab
- Roof: Pitched,Shingle
Condition
- Resale
- New construction: No
- Year built: 1968
Utilities & green energy
- Sewer: Public Sewer
- Water: Public
- Utilities for property: Electricity Connected, Natural Gas Connected, Sewer Connected, Water Connected
Green energy
- Energy generation: None
Community & neighborhood
Location
- Region: Albuquerque
Other
Other facts
- Listing terms: Cash,Conventional,FHA,VA Loan
- Road surface type: Asphalt
Price history
| Date | Event | Price |
|---|---|---|
| 6/3/2025 | Sold | -- |
Source: | ||
| 5/4/2025 | Pending sale | $358,400$212/sqft |
Source: | ||
| 4/17/2025 | Listed for sale | $358,400$212/sqft |
Source: | ||
| 10/11/2022 | Listed for rent | $2,114$1/sqft |
Source: Zillow Rental Manager | ||
Public tax history
| Year | Property taxes | Tax assessment |
|---|---|---|
| 2024 | $2,762 +1.7% | $65,462 +3% |
| 2023 | $2,716 +3.5% | $63,555 +3% |
| 2022 | $2,625 +3.5% | $61,705 +3% |
Find assessor info on the county website
Neighborhood: Holiday Park
Nearby schools
GreatSchools rating
- 8/10John Baker Elementary SchoolGrades: K-5Distance: 0.3 mi
- 8/10Hoover Middle SchoolGrades: 6-8Distance: 0.2 mi
- 5/10Eldorado High SchoolGrades: PK-12Distance: 0.6 mi
Schools provided by the listing agent
- Elementary: John Baker
- Middle: Hoover
- High: Eldorado
Source: SWMLS. This data may not be complete. We recommend contacting the local school district to confirm school assignments for this home.
Get a cash offer in 3 minutes
Find out how much your home could sell for in as little as 3 minutes with a no-obligation cash offer.
Estimated market value
$357,000
Get a cash offer in 3 minutes
Find out how much your home could sell for in as little as 3 minutes with a no-obligation cash offer.
Estimated market value
$357,000


