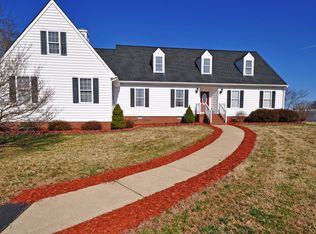Sold for $430,000 on 03/28/25
$430,000
11712 Bullock Ct, Midlothian, VA 23112
5beds
2,071sqft
Single Family Residence
Built in 2008
0.3 Acres Lot
$441,800 Zestimate®
$208/sqft
$2,902 Estimated rent
Home value
$441,800
$420,000 - $464,000
$2,902/mo
Zestimate® history
Loading...
Owner options
Explore your selling options
What's special
Move in Ready! 5 Bedrooms, 2 1/2 Baths, Formal living and dining room. Spacious kitchen open to family room. Vinyl Siding, aggregate sidewalk and driveway, cul-de-sac level lot. Gas heat and hot water. Central Air. Refrigerator, microwave, washer and dryer convey.
Custom blinds and curtains convey. 50" wall mount TV in 5th bedroom, patio table, entertainment credenza in family room conveys.
Zillow last checked: 8 hours ago
Listing updated: March 30, 2025 at 10:50am
Listed by:
Marcia Vick 804-539-9969,
Century 21 All American
Bought with:
Rebby Castro-Imobisa, 0225250827
EXP Realty LLC
Source: CVRMLS,MLS#: 2432514 Originating MLS: Central Virginia Regional MLS
Originating MLS: Central Virginia Regional MLS
Facts & features
Interior
Bedrooms & bathrooms
- Bedrooms: 5
- Bathrooms: 3
- Full bathrooms: 2
- 1/2 bathrooms: 1
Primary bedroom
- Description: Walkin Closet
- Level: Second
- Dimensions: 17.1 x 12.0
Bedroom 2
- Level: Second
- Dimensions: 10.1 x 9.9
Bedroom 3
- Description: Ceiling fan, TV with wallmount
- Level: Second
- Dimensions: 10.0 x 9.9
Bedroom 4
- Level: Second
- Dimensions: 10.0 x 11.10
Bedroom 5
- Description: 50" TV with wallmount
- Level: Second
- Dimensions: 15.4 x 10.0
Dining room
- Description: Carpet, Crown and Chair Moulding
- Level: First
- Dimensions: 12.0 x 11.0
Other
- Description: Tub & Shower
- Level: Second
Great room
- Description: Open to Kitchen, Ceiling Fan
- Level: First
- Dimensions: 16.0 x 15.0
Half bath
- Level: First
Kitchen
- Description: Tile Backsplash, Recessed lighting
- Level: First
- Dimensions: 13.6 x 12.0
Living room
- Level: First
- Dimensions: 12.0 x 10.1
Heating
- Forced Air, Natural Gas
Cooling
- Central Air
Appliances
- Included: Dryer, Dishwasher, Electric Cooking, Disposal, Gas Water Heater, Ice Maker, Microwave, Refrigerator, Stove, Washer
Features
- Eat-in Kitchen, Recessed Lighting
- Flooring: Partially Carpeted, Vinyl
- Windows: Thermal Windows
- Basement: Crawl Space
- Attic: Pull Down Stairs
Interior area
- Total interior livable area: 2,071 sqft
- Finished area above ground: 2,071
Property
Parking
- Total spaces: 1
- Parking features: Direct Access, Driveway, Oversized, Paved
- Garage spaces: 1
- Has uncovered spaces: Yes
Features
- Levels: Two
- Stories: 2
- Patio & porch: Screened
- Exterior features: Paved Driveway
- Pool features: None
Lot
- Size: 0.30 Acres
- Features: Cul-De-Sac, Level
- Topography: Level
Details
- Parcel number: 741678195300000
- Zoning description: R12
Construction
Type & style
- Home type: SingleFamily
- Architectural style: Colonial,Two Story
- Property subtype: Single Family Residence
Materials
- Brick, Frame, Vinyl Siding
- Roof: Shingle
Condition
- Resale
- New construction: No
- Year built: 2008
Utilities & green energy
- Sewer: Public Sewer
- Water: Public
Community & neighborhood
Location
- Region: Midlothian
- Subdivision: Clay Pointe
Other
Other facts
- Ownership: Individuals
- Ownership type: Sole Proprietor
Price history
| Date | Event | Price |
|---|---|---|
| 3/28/2025 | Sold | $430,000-1.1%$208/sqft |
Source: | ||
| 2/21/2025 | Pending sale | $435,000$210/sqft |
Source: | ||
| 12/30/2024 | Listed for sale | $435,000+60%$210/sqft |
Source: | ||
| 8/29/2008 | Sold | $271,900+288.4%$131/sqft |
Source: Public Record | ||
| 7/1/2008 | Sold | $70,000$34/sqft |
Source: Public Record | ||
Public tax history
| Year | Property taxes | Tax assessment |
|---|---|---|
| 2025 | $3,446 +3.2% | $387,200 +4.4% |
| 2024 | $3,339 +9.3% | $371,000 +10.5% |
| 2023 | $3,056 +9% | $335,800 +10.2% |
Find assessor info on the county website
Neighborhood: 23112
Nearby schools
GreatSchools rating
- 5/10Thelma Crenshaw Elementary SchoolGrades: PK-5Distance: 0.4 mi
- 4/10Bailey Bridge Middle SchoolGrades: 6-8Distance: 1 mi
- 4/10Manchester High SchoolGrades: 9-12Distance: 1.3 mi
Schools provided by the listing agent
- Elementary: Crenshaw
- Middle: Bailey Bridge
- High: Manchester
Source: CVRMLS. This data may not be complete. We recommend contacting the local school district to confirm school assignments for this home.
Get a cash offer in 3 minutes
Find out how much your home could sell for in as little as 3 minutes with a no-obligation cash offer.
Estimated market value
$441,800
Get a cash offer in 3 minutes
Find out how much your home could sell for in as little as 3 minutes with a no-obligation cash offer.
Estimated market value
$441,800
