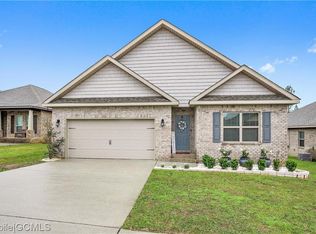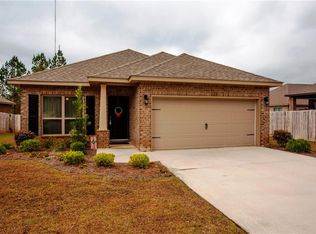Closed
$355,000
11712 Alameda Ct, Spanish Fort, AL 36527
4beds
2,309sqft
Residential
Built in 2016
9,975.24 Square Feet Lot
$359,400 Zestimate®
$154/sqft
$2,375 Estimated rent
Home value
$359,400
$334,000 - $385,000
$2,375/mo
Zestimate® history
Loading...
Owner options
Explore your selling options
What's special
This is a VRM (Value Range Marketing) Listing. Seller will entertain offers between $350,000 - $370,000. A 4 bedroom craftsman home in the Churchill subdivision with a community pool! Located on a corner lot, the driveway features a courtyard entrance into a double attached garage and the front entry is accented with an open front porch and brick columns. Inside the foyer, there is a flex room/office at the entrance and a separate hallway to the left, leading to bedrooms: 2,3, and 4 of the split bedroom layout. This layout is highly functional. The center of the home features a large open living/kitchen/dining space perfect for entertaining. The kitchen highlights include a oversized granite island angled towards the living room, vinyl plank floors, and stainless appliances. The dining room has space for a large table and opens to a living area with a high ceilings & a double tray ceiling, two ceiling surround speakers, and recessed lighting. The master bedroom features carpet flooring, a tray ceiling & ceiling fan, an ensuite bathroom with separate shower & garden tub, and double vanity with granite counters. And, the large walk-in closet in the master is very large. The other bedrooms at the front of the home share a hallway bathroom and the hallway layout wraps around the laundry room to open on both sides of the hall at the foyer as well as off the living room. The covered patio is a nice entertaining space with a large covered area that leads to a fully fenced backyard, highlighted with concrete space for grilling out & dining. This space looks great in the evening time! Gold fortified. Property also features a security system with attached cameras. Buyer to verify all information during due diligence.
Zillow last checked: 8 hours ago
Listing updated: August 16, 2024 at 06:05pm
Listed by:
Matt Baker 251-401-1125,
Legendary Realty, LLC
Bought with:
Erin Martinez
BluePrint Realty Company
Source: Baldwin Realtors,MLS#: 359263
Facts & features
Interior
Bedrooms & bathrooms
- Bedrooms: 4
- Bathrooms: 2
- Full bathrooms: 2
- Main level bedrooms: 4
Primary bedroom
- Features: 1st Floor Primary
- Level: Main
- Area: 208
- Dimensions: 16 x 13
Bedroom 2
- Level: Main
- Area: 132
- Dimensions: 12 x 11
Bedroom 3
- Level: Main
- Area: 144
- Dimensions: 12 x 12
Bedroom 4
- Level: Main
- Area: 121
- Dimensions: 11 x 11
Primary bathroom
- Features: Double Vanity, Soaking Tub, Separate Shower, Private Water Closet
Dining room
- Features: Dining/Kitchen Combo, Lvg/Dng/Ktchn Combo
Kitchen
- Level: Main
- Area: 143
- Dimensions: 11 x 13
Heating
- Electric
Cooling
- Ceiling Fan(s)
Appliances
- Included: Dishwasher, Disposal, Microwave, Electric Range, Cooktop, Electric Water Heater
- Laundry: Inside
Features
- Breakfast Bar, Entrance Foyer, Ceiling Fan(s), High Ceilings, Split Bedroom Plan, Storage
- Flooring: Carpet, Vinyl
- Windows: Window Treatments, Double Pane Windows
- Has basement: No
- Has fireplace: No
- Fireplace features: None
Interior area
- Total structure area: 2,309
- Total interior livable area: 2,309 sqft
Property
Parking
- Total spaces: 2
- Parking features: Attached, Garage, Garage Door Opener
- Has attached garage: Yes
- Covered spaces: 2
Features
- Levels: One
- Stories: 1
- Patio & porch: Covered, Porch, Front Porch
- Pool features: Community, Association
- Fencing: Fenced
- Has view: Yes
- View description: Northern View, Southern View
- Waterfront features: No Waterfront
Lot
- Size: 9,975 sqft
- Dimensions: 50.1 x 135
- Features: Less than 1 acre, Corner Lot, Level, No Trees, Subdivided
Details
- Parcel number: 3206240000002.026
- Zoning description: Single Family Residence,Within Corp Limits
Construction
Type & style
- Home type: SingleFamily
- Architectural style: Craftsman
- Property subtype: Residential
Materials
- Brick, Fortified-Gold
- Foundation: Slab
- Roof: Composition
Condition
- Resale
- New construction: No
- Year built: 2016
Utilities & green energy
- Sewer: Baldwin Co Sewer Service, Grinder Pump, Public Sewer
- Water: Public, Spanish Fort Water
- Utilities for property: Underground Utilities, Riviera Utilities
Community & neighborhood
Security
- Security features: Smoke Detector(s), Security System
Community
- Community features: Pool, Playground
Location
- Region: Spanish Fort
- Subdivision: Churchill
HOA & financial
HOA
- Has HOA: Yes
- HOA fee: $650 annually
- Services included: Insurance, Maintenance Grounds, Reserve Fund, Taxes-Common Area, Pool
Other
Other facts
- Ownership: Whole/Full
Price history
| Date | Event | Price |
|---|---|---|
| 8/16/2024 | Sold | $355,000+1.3%$154/sqft |
Source: | ||
| 7/15/2024 | Pending sale | $350,370$152/sqft |
Source: | ||
| 7/1/2024 | Price change | $350,370-2.6%$152/sqft |
Source: | ||
| 6/12/2024 | Price change | $359,900-1.6%$156/sqft |
Source: | ||
| 5/15/2024 | Price change | $365,900-2.4%$158/sqft |
Source: | ||
Public tax history
| Year | Property taxes | Tax assessment |
|---|---|---|
| 2025 | $1,218 +2.1% | $35,080 +2% |
| 2024 | $1,193 +1% | $34,400 +1% |
| 2023 | $1,181 | $34,060 +18.8% |
Find assessor info on the county website
Neighborhood: 36527
Nearby schools
GreatSchools rating
- 10/10Rockwell Elementary SchoolGrades: PK-6Distance: 1 mi
- 10/10Spanish Fort Middle SchoolGrades: 7-8Distance: 2.6 mi
- 10/10Spanish Fort High SchoolGrades: 9-12Distance: 1.8 mi
Schools provided by the listing agent
- Elementary: Rockwell Elementary
- Middle: Spanish Fort Middle
- High: Spanish Fort High
Source: Baldwin Realtors. This data may not be complete. We recommend contacting the local school district to confirm school assignments for this home.

Get pre-qualified for a loan
At Zillow Home Loans, we can pre-qualify you in as little as 5 minutes with no impact to your credit score.An equal housing lender. NMLS #10287.
Sell for more on Zillow
Get a free Zillow Showcase℠ listing and you could sell for .
$359,400
2% more+ $7,188
With Zillow Showcase(estimated)
$366,588
