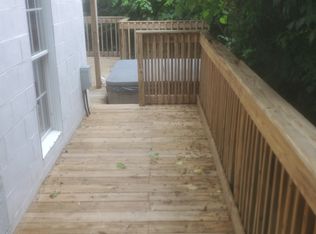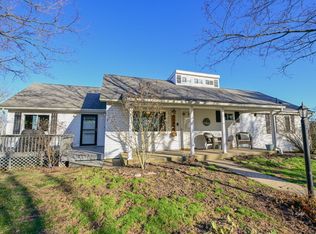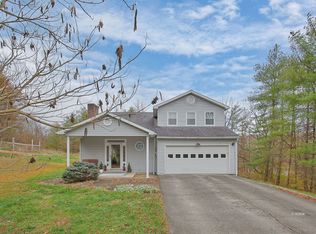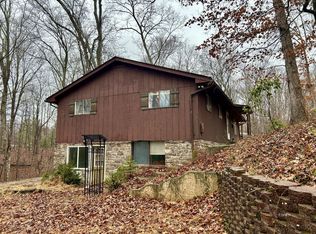Duplex on 3 wooded acres. Discover the epitome of country living in this picturesque duplex nestled on 3 sprawling acres of wooded bliss. The upstairs unit boasts a spacious layout with 3 bedrooms, 1 full and 2 half bathrooms, and abundant storage space. Natural light dances through skylights, illuminating the inviting atmosphere enhanced by a cozy fireplace. The updated kitchen is a culinary haven, while the master bedroom indulges with a massive walk-in closet. The main level includes an office, a large storage room (formerly a garage), and beautiful hardwood floors. The finished basement unit offers 3 bedrooms, 1 full bathroom, a bright kitchen, and a welcoming living room, complemented by the convenience of laundry facilities and privacy. Step outside to a lush, wooded landscape and an expansive deck perfect for entertaining or tranquil moments in nature. Boasting potential for rental income, this property is an idyllic retreat offering the best of both worlds: serene country living with the convenience of dual residences. Located in Athens City School District, minutes from Strouds Run State Park and perched high on one of the best ridgetops in Athens County! Don't miss out on this one!
Active
$355,000
11711 Peach Ridge Rd, Athens, OH 45701
6beds
3baths
3,524sqft
Est.:
Multi Family, Multi-Family Units, Resale Home, Investment Property (Rental), Duplex
Built in 1989
-- sqft lot
$-- Zestimate®
$101/sqft
$-- HOA
What's special
Finished basement unitLush wooded landscapeBeautiful hardwood floorsLaundry facilitiesUpdated kitchenCozy fireplaceMassive walk-in closet
- 18 days |
- 961 |
- 32 |
Zillow last checked: 8 hours ago
Listing updated: January 08, 2026 at 08:12am
Listed by:
Carole Schloss (740)591-7421,
The Athens Real Estate Co., Ltd.
Source: Athens County BOR,MLS#: 2432049
Tour with a local agent
Facts & features
Interior
Bedrooms & bathrooms
- Bedrooms: 6
- Bathrooms: 3
Heating
- Other, Heat Pump-Electric, Furnace- Electric
Cooling
- Central Air
Appliances
- Included: Dishwasher, Microwave, Refrigerator, Washer, Electric Water Heater, Oven/Range- Electric, Dryer
- Laundry: Washer Hookup
Features
- Ceiling Fan(s)
- Flooring: Carpet, Tile, Wood
- Windows: Windows- Thermal
Interior area
- Total structure area: 3,524
- Total interior livable area: 3,524 sqft
Video & virtual tour
Property
Features
- Patio & porch: Deck, Porch- Covered
- Exterior features: Rain Gutters, Lighting
Lot
- Size: 3 Acres
- Features: Trees
Details
- Additional structures: Shed(s)
- Parcel number: A010010085702
- Zoning description: None/Unknown
Construction
Type & style
- Home type: MultiFamily
- Property subtype: Multi Family, Multi-Family Units, Resale Home, Investment Property (Rental), Duplex
Materials
- Vinyl Siding
- Foundation: Concrete Block
- Roof: Asphalt Shingle
Condition
- Year built: 1989
Utilities & green energy
- Electric: Power: AEP
- Sewer: Aerobic Septic
- Water: Water: Water Company
- Utilities for property: TV-Cable, Propane, Garbage Collection, Contact Utility Company
Community & HOA
Location
- Region: Athens
Financial & listing details
- Price per square foot: $101/sqft
- Tax assessed value: $287,160
- Annual tax amount: $5,201
- Date on market: 1/8/2026
Estimated market value
Not available
Estimated sales range
Not available
$1,221/mo
Price history
Price history
| Date | Event | Price |
|---|---|---|
| 1/8/2026 | Listed for sale | $355,000$101/sqft |
Source: | ||
| 1/1/2026 | Listing removed | $355,000$101/sqft |
Source: | ||
| 6/17/2025 | Listed for sale | $355,000$101/sqft |
Source: | ||
| 6/2/2025 | Listing removed | $355,000$101/sqft |
Source: | ||
| 10/1/2024 | Price change | $355,000-2.7%$101/sqft |
Source: | ||
Public tax history
Public tax history
| Year | Property taxes | Tax assessment |
|---|---|---|
| 2024 | $5,489 +5.5% | $100,510 |
| 2023 | $5,201 +13.9% | $100,510 +19.8% |
| 2022 | $4,567 -0.4% | $83,910 |
Find assessor info on the county website
BuyAbility℠ payment
Est. payment
$2,198/mo
Principal & interest
$1719
Property taxes
$355
Home insurance
$124
Climate risks
Neighborhood: 45701
Nearby schools
GreatSchools rating
- 5/10East Elementary SchoolGrades: PK-3Distance: 2.8 mi
- 6/10Athens Middle SchoolGrades: 7-8Distance: 3.3 mi
- 7/10Athens High SchoolGrades: 9-12Distance: 3.4 mi
Schools provided by the listing agent
- Middle: Athens CSD
Source: Athens County BOR. This data may not be complete. We recommend contacting the local school district to confirm school assignments for this home.
- Loading
- Loading




