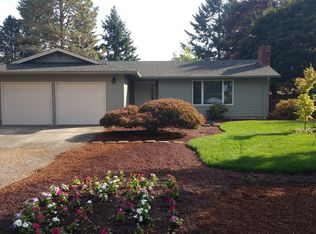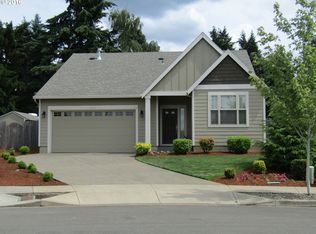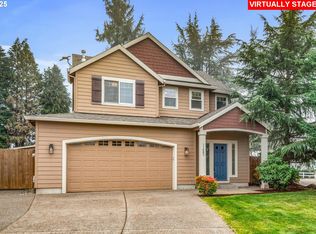ATTN starters & down-sizers! Charming 1-level home w/new vinyl windows, A/C, cozy wood burning FP, his/hers closets in master. Dining rm & kitchen open to covered patio w/natl gas hookup for addl outdoor living & entertaining. Garden parties await the 1/2 acre yard & fire pit for smores w/kids, raised bed, tool shed for storage. 20x20 SHOP has 1 roll-up door, 220V, concrete floor-great for hobbies/projects. RV/boat parking is gated.
This property is off market, which means it's not currently listed for sale or rent on Zillow. This may be different from what's available on other websites or public sources.


