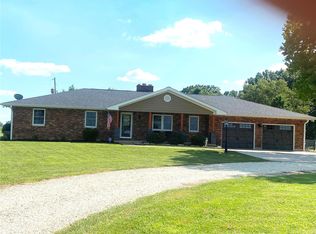Closed
Listing Provided by:
Kristen Reagan 573-451-2020,
EXP Realty LLC
Bought with: Fathom Realty MO, LLC
Price Unknown
11711 Maries Rd #322, Vichy, MO 65580
3beds
1,980sqft
Single Family Residence
Built in 2003
20 Acres Lot
$525,800 Zestimate®
$--/sqft
$1,493 Estimated rent
Home value
$525,800
Estimated sales range
Not available
$1,493/mo
Zestimate® history
Loading...
Owner options
Explore your selling options
What's special
Discover the perfect blend of rustic charm & modern convenience with this stunning 20 acre mini-farm, fully fenced w/ stocked pond. Enjoy peaceful country living from the covered front porch & an outside shower to cleanup after a hard days work. Inside, an open floorplan welcomes you with pine ceilings & a kitchen with oak cabinets & stainless steel appliances. The recently remodeled spa-like bathroom offers a retreat complete with a soaking tub, tiled shower & Bluetooth lighting. The home is equipped with a new Trane XL HVAC system featuring a heat pump, Honeywell electrostatic filter & ionizer, ensuring superior air quality. For ultimate peace of mind, the vented storm room & new whole property generator provide safety during bad weather. The large shop has heat & A/C, concrete floors, 1/2 bath & automobile lift just to name a few perks. Multiple well-maintained shops offer storage & workspace for all your equipment. This meticulously cared for home is ready for you to call home.
Zillow last checked: 8 hours ago
Listing updated: October 03, 2025 at 07:04am
Listing Provided by:
Kristen Reagan 573-451-2020,
EXP Realty LLC
Bought with:
Heath Mentzer, 2020033640
Fathom Realty MO, LLC
Source: MARIS,MLS#: 25016421 Originating MLS: Pulaski County Board of REALTORS
Originating MLS: Pulaski County Board of REALTORS
Facts & features
Interior
Bedrooms & bathrooms
- Bedrooms: 3
- Bathrooms: 2
- Full bathrooms: 2
- Main level bathrooms: 2
- Main level bedrooms: 3
Heating
- Forced Air, Heat Pump, Electric, Propane
Cooling
- Ceiling Fan(s), Central Air, Electric
Appliances
- Included: Dishwasher, Disposal, Gas Range, Gas Oven, Refrigerator, Stainless Steel Appliance(s), Electric Water Heater
- Laundry: Main Level
Features
- Workshop/Hobby Area, Kitchen/Dining Room Combo, Coffered Ceiling(s), Open Floorplan, Walk-In Closet(s), Breakfast Bar, Eat-in Kitchen, Pantry, Tub
- Flooring: Carpet
- Has basement: No
- Has fireplace: No
Interior area
- Total structure area: 1,980
- Total interior livable area: 1,980 sqft
- Finished area above ground: 1,980
Property
Parking
- Total spaces: 9
- Parking features: RV Access/Parking, Attached, Garage, Covered, Detached, Oversized, Storage, Workshop in Garage
- Attached garage spaces: 6
- Carport spaces: 3
- Covered spaces: 9
Features
- Levels: One
- Patio & porch: Covered
- Waterfront features: Waterfront
Lot
- Size: 20 Acres
- Dimensions: 20 ac
- Features: Adjoins Open Ground, Adjoins Wooded Area, Level, Waterfront, Wooded
Details
- Additional structures: Equipment Shed, Metal Building, Outbuilding, Shed(s)
- Parcel number: 097.035000000006.00
- Special conditions: Standard
Construction
Type & style
- Home type: SingleFamily
- Architectural style: Traditional,Ranch
- Property subtype: Single Family Residence
Materials
- Aluminum Siding, Frame
- Foundation: Slab
Condition
- Year built: 2003
Utilities & green energy
- Sewer: Septic Tank
- Water: Well
- Utilities for property: Propane Leased
Community & neighborhood
Security
- Security features: Smoke Detector(s)
Location
- Region: Vichy
Other
Other facts
- Listing terms: Cash,Conventional,FHA,Other,USDA Loan,VA Loan
- Ownership: Private
- Road surface type: Gravel
Price history
| Date | Event | Price |
|---|---|---|
| 10/1/2025 | Sold | -- |
Source: | ||
| 8/28/2025 | Pending sale | $540,000$273/sqft |
Source: | ||
| 3/20/2025 | Listed for sale | $540,000+121.4%$273/sqft |
Source: | ||
| 8/16/2019 | Sold | -- |
Source: | ||
| 6/19/2019 | Pending sale | $243,900$123/sqft |
Source: EXP Realty LLC #19042325 Report a problem | ||
Public tax history
| Year | Property taxes | Tax assessment |
|---|---|---|
| 2025 | $965 +9.3% | $22,250 +11.6% |
| 2024 | $883 +0.3% | $19,930 |
| 2023 | $880 +0.1% | $19,930 |
Find assessor info on the county website
Neighborhood: 65580
Nearby schools
GreatSchools rating
- 3/10Belle Elementary SchoolGrades: PK-4Distance: 9.3 mi
- 3/10Maries Co. Middle SchoolGrades: 5-8Distance: 12.6 mi
- 2/10Belle High SchoolGrades: 9-12Distance: 9.3 mi
Schools provided by the listing agent
- Elementary: Belle Elem.
- Middle: Maries Co. Middle
- High: Belle High
Source: MARIS. This data may not be complete. We recommend contacting the local school district to confirm school assignments for this home.
