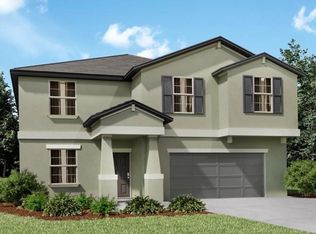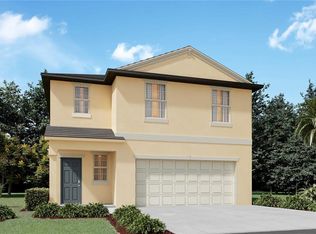Sold for $400,000
$400,000
11711 Lavender Loop, Spring Hill, FL 34609
4beds
2,584sqft
Single Family Residence
Built in 2023
6,325 Square Feet Lot
$381,600 Zestimate®
$155/sqft
$2,491 Estimated rent
Home value
$381,600
$336,000 - $435,000
$2,491/mo
Zestimate® history
Loading...
Owner options
Explore your selling options
What's special
Upon entering, you’ll be greeted by an inviting open-concept layout that seamlessly blends the family room, dining area, and kitchen, creating the perfect space for daily living and entertaining. A convenient half bath is located on this level, along with sliding doors that lead to a private patio—ideal for soaking up the Florida sun or hosting weekend get-togethers. Adjacent to the main living area, a versatile flex space awaits your personal touch. Whether you envision a cozy home office, an inspiring art studio, or a fun playroom, this adaptable area can be designed to suit your lifestyle. Upstairs, a spacious loft provides an additional gathering spot—perfect for movie nights, study sessions, or a peaceful reading nook. The second floor also houses four well-appointed bedrooms and two full baths, ensuring privacy and comfort for all. The owner’s suite acts as a serene retreat, complete with a spacious bedroom, generous closet space, and an en-suite bath designed for relaxation. Located in the charming community of Verano, this home boasts low HOA fees and no CDD fees, making it an extraordinary find. Experience the joys of modern living in a welcoming neighborhood that promises both convenience and comfort!
Zillow last checked: 8 hours ago
Listing updated: June 09, 2025 at 06:18pm
Listing Provided by:
Edward Gibbs 813-785-4002,
REALTY ONE GROUP ADVANTAGE 813-909-0909
Bought with:
Non-Member Agent
STELLAR NON-MEMBER OFFICE
Source: Stellar MLS,MLS#: TB8317998 Originating MLS: Suncoast Tampa
Originating MLS: Suncoast Tampa

Facts & features
Interior
Bedrooms & bathrooms
- Bedrooms: 4
- Bathrooms: 3
- Full bathrooms: 2
- 1/2 bathrooms: 1
Primary bedroom
- Features: Walk-In Closet(s)
- Level: Second
Bedroom 2
- Features: Built-in Closet
- Level: Second
Bedroom 3
- Features: Built-in Closet
- Level: Second
Bedroom 4
- Features: Built-in Closet
- Level: Second
Primary bathroom
- Level: Second
Kitchen
- Level: First
Living room
- Level: First
Loft
- Level: Second
Heating
- Central
Cooling
- Central Air
Appliances
- Included: Cooktop, Dishwasher, Dryer, Microwave, Refrigerator, Washer
- Laundry: Laundry Room
Features
- Ceiling Fan(s), Eating Space In Kitchen, Pest Guard System, PrimaryBedroom Upstairs, Solid Surface Counters, Walk-In Closet(s)
- Flooring: Carpet, Ceramic Tile
- Doors: Sliding Doors
- Has fireplace: No
Interior area
- Total structure area: 2,984
- Total interior livable area: 2,584 sqft
Property
Parking
- Total spaces: 2
- Parking features: Garage - Attached
- Attached garage spaces: 2
Features
- Levels: Two
- Stories: 2
- Exterior features: Irrigation System, Sidewalk
Lot
- Size: 6,325 sqft
Details
- Parcel number: R3222318374200000830
- Zoning: PUD
- Special conditions: None
Construction
Type & style
- Home type: SingleFamily
- Property subtype: Single Family Residence
Materials
- Concrete, Stucco
- Foundation: Block, Slab
- Roof: Shingle
Condition
- New construction: No
- Year built: 2023
Utilities & green energy
- Sewer: Public Sewer
- Water: Public
- Utilities for property: Cable Connected, Electricity Connected, Water Connected
Community & neighborhood
Location
- Region: Spring Hill
- Subdivision: VERANO PH 1
HOA & financial
HOA
- Has HOA: Yes
- HOA fee: $57 monthly
- Association name: Maribia B
- Association phone: 727-787-3461
Other fees
- Pet fee: $0 monthly
Other financial information
- Total actual rent: 0
Other
Other facts
- Listing terms: Cash,Conventional
- Ownership: Fee Simple
- Road surface type: Paved
Price history
| Date | Event | Price |
|---|---|---|
| 3/24/2025 | Sold | $400,000$155/sqft |
Source: | ||
| 2/14/2025 | Pending sale | $400,000$155/sqft |
Source: | ||
| 2/10/2025 | Listed for sale | $400,000$155/sqft |
Source: | ||
| 1/27/2025 | Pending sale | $400,000$155/sqft |
Source: | ||
| 1/6/2025 | Price change | $400,000-5.9%$155/sqft |
Source: | ||
Public tax history
Tax history is unavailable.
Neighborhood: 34609
Nearby schools
GreatSchools rating
- 6/10Suncoast Elementary SchoolGrades: PK-5Distance: 0.8 mi
- 5/10Powell Middle SchoolGrades: 6-8Distance: 4.4 mi
- 4/10Frank W. Springstead High SchoolGrades: 9-12Distance: 3.3 mi
Get a cash offer in 3 minutes
Find out how much your home could sell for in as little as 3 minutes with a no-obligation cash offer.
Estimated market value
$381,600

