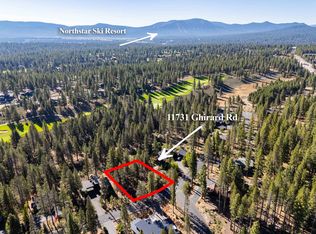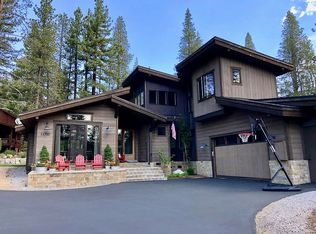Sold for $2,400,000
$2,400,000
11711 Ghirard Rd, Truckee, CA 96161
5beds
3,270sqft
Single Family Residence
Built in 2022
0.41 Acres Lot
$2,390,400 Zestimate®
$734/sqft
$7,416 Estimated rent
Home value
$2,390,400
$2.20M - $2.61M
$7,416/mo
Zestimate® history
Loading...
Owner options
Explore your selling options
What's special
Your Dream Mountain Home Awaits Looking for the perfect mountain modern escape? This stunning five-bedroom, three-and-a-half-bath home in Gray’s Crossing blends high-end design with everyday functionality—ideal for a lifestyle of comfort, style, and adventure. From the moment you walk in, you’ll be captivated by the soaring ceilings, expansive windows, and an open floor plan that floods the space with natural light. The chef’s kitchen is a showstopper, featuring WiFi-enabled Thermador appliances, natural stone countertops, and a generous island—perfect for entertaining or enjoying quiet mornings at home. Unwind by the sleek fireplace in the inviting living room, or retreat to the serene primary suite with its spa-like bathroom—a true sanctuary after a day outdoors. The four additional bedrooms offer plenty of space for family and guests, including a versatile office or 5th bedroom on the main floor and an upstairs suite with a private balcony. This home is built for mountain living with modern conveniences: wired for an electric vehicle charger, air conditioning for warm summer days, and a backup generator for peace of mind year-round. Step outside to your oversized deck and peaceful backyard—ideal for sipping coffee in the crisp mountain air or hosting summer barbecues. Located just steps from hiking and biking trails, near the golf course, and with easy access to Tahoe’s year-round recreation, this home is a true basecamp for adventure. The spacious three-car garage provides plenty of room for vehicles, toys, and gear. Ready to experience this Gray’s Crossing masterpiece? Schedule your private tour today and discover mountain luxury reimagined.
Zillow last checked: 8 hours ago
Listing updated: September 24, 2025 at 11:59am
Listed by:
Rebecca Monson Cell:530-448-9740,
Home and Slate Real Estate,
Christy Morrison 530-582-6900,
Home and Slate Real Estate
Bought with:
Doug Flynn, DRE #01850150
Tahoe Truckee Homes Inc
Source: TSMLS,MLS#: 20250599
Facts & features
Interior
Bedrooms & bathrooms
- Bedrooms: 5
- Bathrooms: 4
- Full bathrooms: 3
- 1/2 bathrooms: 1
Heating
- Natural Gas, Electric, CFAH, In Floor
Appliances
- Included: Range, Oven, Microwave, Disposal, Dishwasher, Refrigerator, Washer, Dryer
- Laundry: Laundry Room
Features
- Pantry, High Ceilings, High Speed Internet, Loft, Family Room, Great Room, Office, Mud Room
- Flooring: Carpet, Wood, Tile
- Windows: Low Emissivity Windows
- Has fireplace: Yes
- Fireplace features: Fireplace: Family Room, Gas Fireplace, Insert
Interior area
- Total structure area: 3,270
- Total interior livable area: 3,270 sqft
Property
Parking
- Total spaces: 3
- Parking features: Attached, Insulated, Garage Door Opener, Oversized, Three
- Attached garage spaces: 3
Accessibility
- Accessibility features: Few Steps
Features
- Levels: Two
- Stories: 2
- Patio & porch: Deck(s): 2
- Has view: Yes
- View description: Peek, Filtered, Trees/Woods, Mountain(s), Golf Course, Meadow
Lot
- Size: 0.41 Acres
- Features: Greenbelt, Landscaped
- Topography: Level,Downslope,Gently Rolling
Details
- Parcel number: 019890003000
- Special conditions: Standard
Construction
Type & style
- Home type: SingleFamily
- Architectural style: Modern
- Property subtype: Single Family Residence
Materials
- Frame, Wood Siding, Aluminum Siding, Steel Siding
- Foundation: Concrete Perimeter
- Roof: Composition,Metal,Flat
Condition
- Like New
- New construction: No
- Year built: 2022
Utilities & green energy
- Sewer: Utility District
- Water: Utility District
- Utilities for property: Natural Gas Available
Green energy
- Energy efficient items: EnergyStar, Insulation, High Efficiency Furnace, Appliances, Low or No VOC Paints
Community & neighborhood
Community
- Community features: Gated: No
Location
- Region: Truckee
- Subdivision: Truckee
HOA & financial
HOA
- Has HOA: Yes
- HOA fee: $286 quarterly
- Amenities included: Other/See Remarks
Other
Other facts
- Listing agreement: EXCLUSIVE RIGHT
- Price range: $2.4M - $2.4M
Price history
| Date | Event | Price |
|---|---|---|
| 9/24/2025 | Sold | $2,400,000-5.8%$734/sqft |
Source: | ||
| 8/21/2025 | Pending sale | $2,549,000$780/sqft |
Source: | ||
| 8/8/2025 | Listed for sale | $2,549,000$780/sqft |
Source: | ||
| 7/30/2025 | Pending sale | $2,549,000$780/sqft |
Source: | ||
| 7/3/2025 | Price change | $2,549,000-2.5%$780/sqft |
Source: | ||
Public tax history
| Year | Property taxes | Tax assessment |
|---|---|---|
| 2025 | $31,234 +2.1% | $2,266,914 +2% |
| 2024 | $30,582 +0.8% | $2,222,465 +871% |
| 2023 | $30,339 +269.3% | $228,888 +2% |
Find assessor info on the county website
Neighborhood: 96161
Nearby schools
GreatSchools rating
- 7/10Glenshire Elementary SchoolGrades: K-5Distance: 3.7 mi
- 8/10Alder Creek Middle SchoolGrades: 6-8Distance: 0.7 mi
- 9/10Tahoe Truckee High SchoolGrades: 9-12Distance: 3.2 mi

