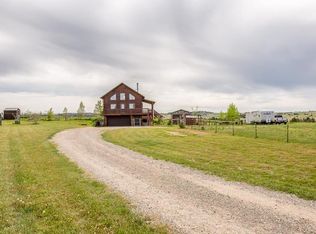This great horse property is ready for the new owners! Incredibly well maintained home on 5 acres with a well, this is a must see! Large master bedroom, vaulted ceilings with many updates throughout.
This property is off market, which means it's not currently listed for sale or rent on Zillow. This may be different from what's available on other websites or public sources.
