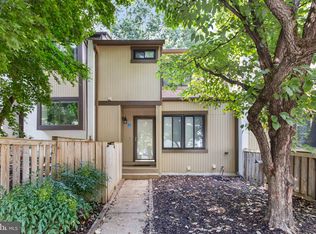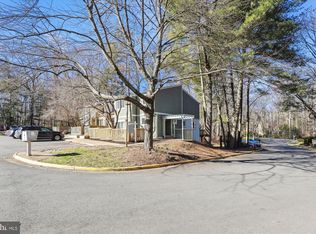Sold for $620,000
$620,000
11711 Decade Ct, Reston, VA 20191
3beds
2,087sqft
Townhouse
Built in 1976
1,700 Square Feet Lot
$612,700 Zestimate®
$297/sqft
$3,452 Estimated rent
Home value
$612,700
$576,000 - $656,000
$3,452/mo
Zestimate® history
Loading...
Owner options
Explore your selling options
What's special
Welcome to this spacious and updated 3-bedroom, 2 full-bath, 2 half-bath townhome in the heart of Reston! With over 2,000 square feet of living space, this home offers a perfect blend of modern upgrades and serene surroundings. The main level features an open-concept living and dining area with abundant natural light and a scenic wooded view. The kitchen is beautifully updated with stainless steel appliances, granite countertops, and white cabinetry. A half bath completes this level. Upstairs, the owner’s suite boasts an en suite bathroom, while two additional bedrooms share a full hall bath. Luxury vinyl plank flooring flows throughout the main and upper levels, complemented by updated lighting for a contemporary feel. The lower level, accessed via a barn door, is a true retreat, featuring a spacious, open-concept finished basement with a cozy fireplace and a half bath. This level walks out to a private yard and patio, perfect for relaxing or entertaining. Additional highlights include a new roof (2021) and two parking spaces. Situated in a highly desirable neighborhood, this home offers easy access to shopping, restaurants, Reston Town Center, community pools, tennis and basketball courts, parks, and numerous walking and biking trails. Conveniently located near major commuter routes and the Reston Metro Station (Silver Line), this home is a must-see!
Zillow last checked: 8 hours ago
Listing updated: March 28, 2025 at 05:40am
Listed by:
Gitte Long 703-593-4779,
Redfin Corporation
Bought with:
Jessie Saucer, 0225210482
Key Home Sales and Management
Source: Bright MLS,MLS#: VAFX2218238
Facts & features
Interior
Bedrooms & bathrooms
- Bedrooms: 3
- Bathrooms: 4
- Full bathrooms: 2
- 1/2 bathrooms: 2
- Main level bathrooms: 1
Basement
- Area: 600
Heating
- Central, Electric
Cooling
- Central Air, Electric
Appliances
- Included: Microwave, Dishwasher, Disposal, Refrigerator, Dryer, Washer, Cooktop, Electric Water Heater
Features
- Combination Dining/Living, Dining Area, Kitchen - Table Space, Primary Bath(s)
- Flooring: Carpet, Luxury Vinyl
- Basement: Connecting Stairway,Walk-Out Access,Full
- Number of fireplaces: 1
- Fireplace features: Screen
Interior area
- Total structure area: 2,087
- Total interior livable area: 2,087 sqft
- Finished area above ground: 1,487
- Finished area below ground: 600
Property
Parking
- Total spaces: 2
- Parking features: Parking Lot
Accessibility
- Accessibility features: None
Features
- Levels: Three
- Stories: 3
- Patio & porch: Deck, Patio
- Exterior features: Lighting, Sidewalks
- Pool features: Community
- Has view: Yes
- View description: Trees/Woods
Lot
- Size: 1,700 sqft
- Features: Backs to Trees
Details
- Additional structures: Above Grade, Below Grade
- Parcel number: 0264 131C0061
- Zoning: 370
- Special conditions: Standard
Construction
Type & style
- Home type: Townhouse
- Architectural style: Contemporary
- Property subtype: Townhouse
Materials
- Other
- Foundation: Other
Condition
- New construction: No
- Year built: 1976
- Major remodel year: 2020
Utilities & green energy
- Sewer: Public Sewer
- Water: Public
Community & neighborhood
Location
- Region: Reston
- Subdivision: Generation Townhouses
HOA & financial
HOA
- Has HOA: Yes
- HOA fee: $197 monthly
- Amenities included: Baseball Field, Basketball Court, Bike Trail, Common Grounds, Community Center, Dog Park, Spa/Hot Tub, Lake, Picnic Area, Pool, Soccer Field, Tennis Court(s), Tot Lots/Playground
- Services included: Recreation Facility, Snow Removal, Trash, Pool(s)
- Association name: RESTON GENERATION CLUSTER
Other
Other facts
- Listing agreement: Exclusive Right To Sell
- Ownership: Fee Simple
Price history
| Date | Event | Price |
|---|---|---|
| 3/28/2025 | Sold | $620,000$297/sqft |
Source: | ||
| 3/14/2025 | Contingent | $620,000$297/sqft |
Source: | ||
| 2/14/2025 | Listed for sale | $620,000+31.9%$297/sqft |
Source: | ||
| 1/4/2021 | Sold | $470,000-1%$225/sqft |
Source: Public Record Report a problem | ||
| 12/7/2020 | Pending sale | $474,900$228/sqft |
Source: DMV Realty, INC. #VAFX1163602 Report a problem | ||
Public tax history
| Year | Property taxes | Tax assessment |
|---|---|---|
| 2025 | $7,138 +4.2% | $593,390 +4.4% |
| 2024 | $6,853 +3.2% | $568,460 +0.7% |
| 2023 | $6,638 +13.7% | $564,720 +15.1% |
Find assessor info on the county website
Neighborhood: Glade Dr - Reston Pky
Nearby schools
GreatSchools rating
- 5/10Terraset Elementary SchoolGrades: PK-6Distance: 0.7 mi
- 6/10Hughes Middle SchoolGrades: 7-8Distance: 0.8 mi
- 6/10South Lakes High SchoolGrades: 9-12Distance: 0.7 mi
Schools provided by the listing agent
- Elementary: Terraset
- Middle: Hughes
- High: South Lakes
- District: Fairfax County Public Schools
Source: Bright MLS. This data may not be complete. We recommend contacting the local school district to confirm school assignments for this home.
Get a cash offer in 3 minutes
Find out how much your home could sell for in as little as 3 minutes with a no-obligation cash offer.
Estimated market value
$612,700

