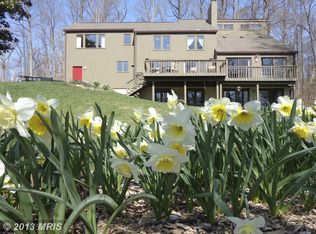A stunning traditional brick masterpiece situated on five peaceful and secluded acres on a wooded private road in classic Potomac. Five bedrooms and three full baths on upper level - a rare find! Enjoy the best of everything with tranquil surroundings while maintaining every suburban advantage. With a convenient location off River Road, easy errands, bike trails, hiking, dining, and retail are moments away. Head to Bethesda, Great Falls, or Rockville for fabulous dining and shopping. Hop on I-270 or I-495 for easy commutes into DC, VA or Bethesda. After undergoing a transformation indoors & out, this beauty is now ready to play host to your family's new memories. Beautiful hardwood flooring, crisp moldings, and all new windows and french doors that bathe the home in natural light and invite the outdoors in creating a serene backdrop in every room. The home is filled with grand architectural finishes with four fireplaces, a two-story great room with an overlooking balcony, and custom built-ins throughout. The main level provides many dining and entertaining options with eat-in kitchen space, dining room, living room and sun room, all flowing to wide outdoor spaces. The main level includes a home office/guest space with en suite bath and double doors, paneled in rich Pecky Cypress wood. The great room connects to a side entry 3 car garage with loads of storage, a workshop area, and two spare refrigerators. The outdoor space includes a huge circular driveway, basketball hoop, full-size soccer goal, stone and brick hardscaping, and a deep rear yard edged with trees and a bubbling stream. Retreat to the spacious Owner's suite with vaulted ceiling, hardwood floors, a cozy gas fireplace, custom walk-in closets and a resort-style en suite bath with glass shower, soaking tub with sweeping views of nature, dual vanities, WC and and ample linen closet. The remaining bedrooms are bright and spacious with custom wooden blinds, built ins, gleaming hardwood floors, and custom molding. The upper level also includes two additional full baths and a massive floored attic with loads of storage. The finished lower level with new carpeting and a brick wood-burning fireplace provides flexible living space to suit any need. A spacious laundry room, a bonus room, a dark room, and full bath round out the lower level. Possibilities abound for home office and school spaces, with lots of room to spread out. New systems include HVAC, plumbing, roof, gutters, water heaters, heavy up electric, and more.
This property is off market, which means it's not currently listed for sale or rent on Zillow. This may be different from what's available on other websites or public sources.

