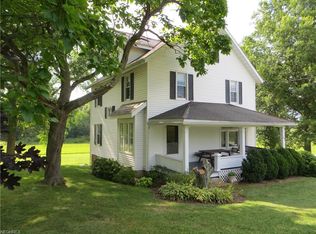Sold for $540,000
$540,000
11711 Bandy Rd, Alliance, OH 44601
3beds
2,660sqft
Single Family Residence
Built in 1988
25.32 Acres Lot
$569,200 Zestimate®
$203/sqft
$2,176 Estimated rent
Home value
$569,200
$529,000 - $615,000
$2,176/mo
Zestimate® history
Loading...
Owner options
Explore your selling options
What's special
25+ Acres in West Branch Schools! This beautiful property offers so much & includes a 3 Bedroom, 2.5 bath brick home, bank barn (w/ rear addition), detached garage, run in sheds, hay field, pastures & woods! Main level of the home features a front living room w/ gorgeous floor to ceiling windows, steel & beam ceiling & stone fireplace. Oak kitchen w/ appliances, 1/2 bath and a convenient first floor laundry. Recent 20x24 great room addition w/ access to an inviting covered porch. 1st floor master & pvt bath plus 2nd bedroom & full hall bath. Additional bedroom on second level. Partially finished basement w/ family room, utility room & storage. Attached garage w/ wall heater and 32x40 detached garage w/ overhead door & slider door. Bank barn w/ rear 60x20 lean to addition. 6 & 8 strand high tensile electric fence around pastures plus 2 run-in sheds. Level hay field, and the wooded area offers a path & 2 deer stands. Home has had many great updates including; roof, windows, furnace, exterior doors, flooring, gutters, etc. Very clean and well maintained. Currently utilized as an operating sheep farm but is adaptable to a multitude of uses. Free gas per terms of lease.
Zillow last checked: 8 hours ago
Listing updated: October 03, 2024 at 11:15am
Listing Provided by:
Stephanie L Kandel skandel@kikocompany.com330-705-9880,
Kiko
Bought with:
Shirley Ryan, 2008001912
Tarter Realty
Source: MLS Now,MLS#: 5052141 Originating MLS: Stark Trumbull Area REALTORS
Originating MLS: Stark Trumbull Area REALTORS
Facts & features
Interior
Bedrooms & bathrooms
- Bedrooms: 3
- Bathrooms: 3
- Full bathrooms: 2
- 1/2 bathrooms: 1
- Main level bathrooms: 3
- Main level bedrooms: 2
Primary bedroom
- Level: First
- Dimensions: 12 x 15
Bedroom
- Level: First
- Dimensions: 10 x 10
Bedroom
- Level: Second
- Dimensions: 13 x 11
Eat in kitchen
- Level: First
- Dimensions: 11 x 20
Family room
- Level: First
- Dimensions: 20 x 24
Laundry
- Level: First
- Dimensions: 5 x 7
Living room
- Level: First
- Dimensions: 13 x 20
Recreation
- Level: Basement
- Dimensions: 20 x 22
Heating
- Forced Air, Gas
Cooling
- Central Air
Appliances
- Included: Dishwasher, Microwave, Range, Refrigerator, Water Softener
- Laundry: Main Level
Features
- Basement: Crawl Space,Full,Partially Finished
- Number of fireplaces: 1
- Fireplace features: Gas Log
Interior area
- Total structure area: 2,660
- Total interior livable area: 2,660 sqft
- Finished area above ground: 2,220
- Finished area below ground: 440
Property
Parking
- Total spaces: 1.5
- Parking features: Attached, Drain, Direct Access, Detached, Garage, Garage Door Opener, Heated Garage
- Attached garage spaces: 1.5
Features
- Levels: One and One Half
- Patio & porch: Covered, Side Porch
- Fencing: Electric
- Has view: Yes
- View description: Pasture, Trees/Woods
Lot
- Size: 25.32 Acres
- Features: Agricultural, Farm, Horse Property, Pasture
Details
- Additional structures: Barn(s), Garage(s), Other
- Parcel number: 161150001.000
- Special conditions: Standard
- Horses can be raised: Yes
Construction
Type & style
- Home type: SingleFamily
- Architectural style: Other
- Property subtype: Single Family Residence
Materials
- Brick
- Roof: Metal
Condition
- Year built: 1988
Utilities & green energy
- Sewer: Septic Tank
- Water: Well
Community & neighborhood
Location
- Region: Alliance
Price history
| Date | Event | Price |
|---|---|---|
| 10/1/2024 | Sold | $540,000-1.6%$203/sqft |
Source: | ||
| 8/7/2024 | Pending sale | $549,000$206/sqft |
Source: | ||
| 7/19/2024 | Contingent | $549,000$206/sqft |
Source: | ||
| 7/8/2024 | Listed for sale | $549,000+103.3%$206/sqft |
Source: | ||
| 10/16/2015 | Sold | $270,000+1.9%$102/sqft |
Source: | ||
Public tax history
| Year | Property taxes | Tax assessment |
|---|---|---|
| 2024 | $4,216 +1.9% | $132,220 |
| 2023 | $4,136 +33.2% | $132,220 +35.4% |
| 2022 | $3,106 -0.1% | $97,670 |
Find assessor info on the county website
Neighborhood: 44601
Nearby schools
GreatSchools rating
- 8/10West Branch Middle SchoolGrades: 5-7Distance: 4.1 mi
- 6/10West Branch High SchoolGrades: 8-12Distance: 3.9 mi
- NAWest Branch Intermediate SchoolGrades: 3-4Distance: 4.1 mi
Schools provided by the listing agent
- District: West Branch LSD - 5012
Source: MLS Now. This data may not be complete. We recommend contacting the local school district to confirm school assignments for this home.
Get a cash offer in 3 minutes
Find out how much your home could sell for in as little as 3 minutes with a no-obligation cash offer.
Estimated market value
$569,200
