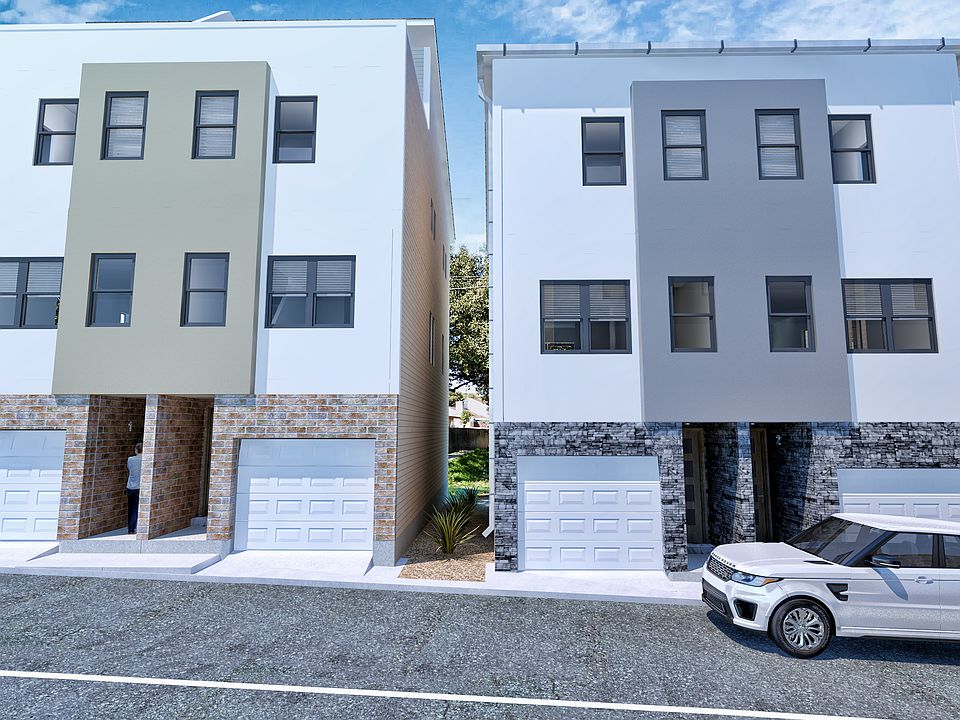Welcome to your new home! Come and visit the model attached townhome that features upgraded 24 x 48 ceramic tile flooring on the main level, giving it a sleek and stylish look. The open-concept kitchen is a standout, with quartz countertops and waterfalls, stainless steel appliances, and high-end fixtures that add a touch of luxury. Upstairs, you'll find a spacious primary suite with a walk-in closet, double-sink vanity, and a beautifully tiled walk-in shower. Two additional bedrooms offer generous space, each with their own closet and a shared full bathroom. Enjoy outdoor living on the large private deck-perfect for BBQs, relaxing, or entertaining guests. Located in a vibrant, convenient neighborhood close to shopping, dining, parks, and major commuting routes, I-10 and 410 highways, this home has everything you need and more. Don't miss your chance to own this move-in-ready gem!
New construction
Special offer
$360,000
11710 Vance Jackson Rd #801, San Antonio, TX 78230
3beds
1,456sqft
Townhouse
Built in 2025
1,306 sqft lot
$357,500 Zestimate®
$247/sqft
$50/mo HOA
What's special
Large private deckStainless steel appliancesQuartz countertopsBeautifully tiled walk-in showerOpen-concept kitchenWalk-in closetDouble-sink vanity
- 8 days
- on Zillow |
- 156 |
- 14 |
Zillow last checked: 7 hours ago
Listing updated: June 09, 2025 at 04:13pm
Listed by:
Francisco Murguia TREC #828083 (210) 763-4501,
Texas Prestige Realty
Source: SABOR,MLS#: 1873608
Travel times
Schedule tour
Select your preferred tour type — either in-person or real-time video tour — then discuss available options with the builder representative you're connected with.
Select a date
Facts & features
Interior
Bedrooms & bathrooms
- Bedrooms: 3
- Bathrooms: 3
- Full bathrooms: 2
- 1/2 bathrooms: 1
Primary bedroom
- Level: Upper
- Area: 195
- Dimensions: 15 x 13
Bedroom 2
- Area: 108
- Dimensions: 12 x 9
Bedroom 3
- Area: 108
- Dimensions: 12 x 9
Primary bathroom
- Features: Shower Only, Double Vanity
- Area: 54
- Dimensions: 9 x 6
Kitchen
- Area: 105
- Dimensions: 15 x 7
Living room
- Area: 231
- Dimensions: 21 x 11
Heating
- Central, Electric
Cooling
- 13-15 SEER AX, Ceiling Fan(s), Central Air
Appliances
- Included: Microwave, Range, Disposal, Dishwasher, Electric Water Heater, ENERGY STAR Qualified Appliances, High Efficiency Water Heater
- Laundry: Upper Level, Laundry Room, Washer Hookup, Dryer Connection
Features
- One Living Area, Liv/Din Combo, Kitchen Island, Breakfast Bar, Utility Room Inside, All Bedrooms Upstairs, High Speed Internet, Telephone, Walk-In Closet(s), Ceiling Fan(s)
- Flooring: Ceramic Tile, Wood, Vinyl
- Windows: Double Pane Windows, Low Emissivity Windows
- Has basement: No
- Attic: Access Only
- Has fireplace: No
- Fireplace features: Not Applicable
Interior area
- Total structure area: 1,456
- Total interior livable area: 1,456 sqft
Property
Parking
- Total spaces: 2
- Parking features: Two Car Garage
- Garage spaces: 2
Features
- Levels: Two
- Stories: 2
- Patio & porch: Deck
- Pool features: None
Lot
- Size: 1,306 sqft
Construction
Type & style
- Home type: Townhouse
- Architectural style: Contemporary,Other
- Property subtype: Townhouse
Materials
- Stucco, Siding, Stone Veneer, 1 Side Masonry, Foam Insulation
- Foundation: Slab
- Roof: Composition
Condition
- New Construction
- New construction: Yes
- Year built: 2025
Details
- Builder name: MP REAL ESTATE
Utilities & green energy
- Electric: CPS
- Sewer: SAWS
- Water: SAWS
- Utilities for property: Cable Available, City Garbage service
Community & HOA
Community
- Features: None
- Security: Smoke Detector(s), Carbon Monoxide Detector(s)
- Subdivision: Oro Creek at Vance Jackson
HOA
- Has HOA: Yes
- HOA fee: $50 monthly
- HOA name: ORO CREEK PROPERTY OWNERS ASSOCIATION
Location
- Region: San Antonio
Financial & listing details
- Price per square foot: $247/sqft
- Price range: $360K - $360K
- Date on market: 6/6/2025
- Listing terms: Conventional,FHA,VA Loan,Cash,Other
About the community
Oro Creek is situated on Vance Jackson, one of San Antonio´s main roads, and is located 12 miles away from San Antonio´s city center and less than 5 miles away from Medical Center. We provide a new and affordable product in one of San Antonio´s more desirable neighborhoods, perfect for a new beginning.
NEW FLOORPLAN
Come explore our brand-new floorplan—spacious, modern and designed to fit your lifestyle!Source: MP Real Estate Group

