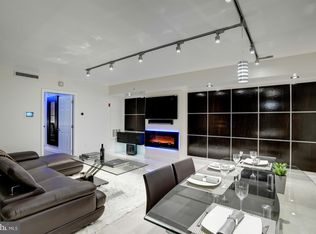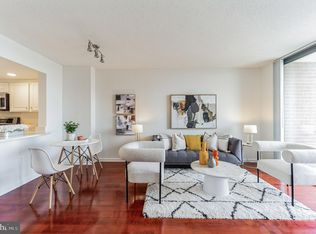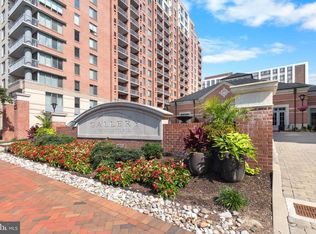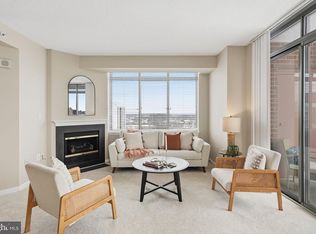Sold for $360,000
$360,000
11710 Old Georgetown Rd APT 910, North Bethesda, MD 20852
1beds
797sqft
Condominium
Built in 2001
-- sqft lot
$345,200 Zestimate®
$452/sqft
$2,008 Estimated rent
Home value
$345,200
$328,000 - $362,000
$2,008/mo
Zestimate® history
Loading...
Owner options
Explore your selling options
What's special
Welcome to this gorgeous light filled 1 bedroom and 1 bath unit at the desirable The Gallery at White Flint Condominium. This condo has everything today’s sophisticated buyers look for - natural sunlight throughout, open floor plan, private balcony, assigned garage parking, luxurious amenities and 24 hour concierge. This home has a lovely foyer that leads to an open floor plan main level with a fabulous updated kitchen with newly installed quartz countertops, stainless steel appliances, and ample cabinet space. There is a living cum dining space that leads to a balcony. The large sliding doors lead to a balcony - perfect to enjoy views and sipping a beverage of your desire! There is a large bedroom with a ton of closet space and a full bath. Washer/dryer in-unit for added convenience. This south-facing, light-filled living space has plenty of room for guests and friends. The home has neutral paint throughout - a perfect backdrop for your art. This pet-friendly building is luxurious and secure and offers a 24-hour concierge, an outdoor swimming club, outdoor seating, plenty of hardscaping, a media room, a club room, a business center with wifi, a theatre, a billiards room, a fitness center, bike storage, and amenities galore! Just a quick walk to the grocery store, Starbucks, Pike & Rose, White Flint Metro, the best of Rockville Pike, commuter routes 270, 355, 495 and so much more! Excellent schools! This is a fantastic home not to be missed!
Zillow last checked: 8 hours ago
Listing updated: August 25, 2023 at 08:39am
Listed by:
Mandy Kaur 571-278-8008,
Redfin Corp
Bought with:
Li Ye, 0225043947
RE/MAX Universal
Source: Bright MLS,MLS#: MDMC2101378
Facts & features
Interior
Bedrooms & bathrooms
- Bedrooms: 1
- Bathrooms: 1
- Full bathrooms: 1
- Main level bathrooms: 1
- Main level bedrooms: 1
Basement
- Area: 0
Heating
- Forced Air, Electric
Cooling
- Central Air, Electric
Appliances
- Included: Dishwasher, Disposal, Dryer, Ice Maker, Microwave, Oven/Range - Gas, Refrigerator, Cooktop, Washer, Electric Water Heater
- Laundry: Dryer In Unit, Has Laundry, Washer In Unit, In Unit
Features
- Combination Dining/Living, Open Floorplan, Breakfast Area, Entry Level Bedroom, Kitchen Island, Pantry, Primary Bath(s), Soaking Tub, Bathroom - Tub Shower, Upgraded Countertops, Walk-In Closet(s), Other
- Windows: Window Treatments
- Has basement: No
- Has fireplace: No
Interior area
- Total structure area: 797
- Total interior livable area: 797 sqft
- Finished area above ground: 797
- Finished area below ground: 0
Property
Parking
- Total spaces: 1
- Parking features: Covered, Assigned, Detached
- Garage spaces: 1
- Details: Assigned Parking, Assigned Space #: 373
Accessibility
- Accessibility features: Accessible Elevator Installed, Accessible Entrance
Features
- Levels: One
- Stories: 1
- Exterior features: Barbecue, Extensive Hardscape, Chimney Cap(s), Lighting, Play Area, Sidewalks, Other, Balcony
- Pool features: Community
Details
- Additional structures: Above Grade, Below Grade
- Parcel number: 160403476655
- Zoning: TSM
- Special conditions: Standard
Construction
Type & style
- Home type: Condo
- Architectural style: Contemporary
- Property subtype: Condominium
- Attached to another structure: Yes
Materials
- Brick
Condition
- New construction: No
- Year built: 2001
Utilities & green energy
- Sewer: Public Sewer
- Water: Public
Community & neighborhood
Community
- Community features: Pool
Location
- Region: North Bethesda
- Subdivision: Gallery At White Flint
HOA & financial
HOA
- Has HOA: Yes
- HOA fee: $351 monthly
- Amenities included: Billiard Room, Concierge, Elevator(s), Fitness Center, Meeting Room, Party Room, Pool, Reserved/Assigned Parking, Security, Common Grounds, Clubhouse, Community Center, Recreation Facilities
- Services included: Maintenance Structure, Insurance, Management, Reserve Funds, Snow Removal, Trash, Pool(s), Common Area Maintenance, Health Club, Maintenance Grounds, Parking Fee, Recreation Facility
- Association name: GATESHUDSON COMMUNITY MANAGEMENT
Other fees
- Condo and coop fee: $0 unknown
Other
Other facts
- Listing agreement: Exclusive Right To Sell
- Listing terms: Cash,Conventional,FHA
- Ownership: Condominium
Price history
| Date | Event | Price |
|---|---|---|
| 8/25/2023 | Sold | $360,000$452/sqft |
Source: | ||
| 8/14/2023 | Contingent | $360,000$452/sqft |
Source: | ||
| 8/8/2023 | Listed for sale | $360,000+16.1%$452/sqft |
Source: | ||
| 10/12/2017 | Sold | $310,000-1.6%$389/sqft |
Source: Public Record Report a problem | ||
| 8/29/2017 | Pending sale | $314,900$395/sqft |
Source: Gerlach real estate, inc. #MC9996227 Report a problem | ||
Public tax history
| Year | Property taxes | Tax assessment |
|---|---|---|
| 2025 | $3,993 +1.1% | $343,000 |
| 2024 | $3,949 -1% | $343,000 -0.9% |
| 2023 | $3,987 +9.7% | $346,000 +5.1% |
Find assessor info on the county website
Neighborhood: 20852
Nearby schools
GreatSchools rating
- 9/10Luxmanor Elementary SchoolGrades: PK-5Distance: 0.8 mi
- 8/10Tilden Middle SchoolGrades: 6-8Distance: 1.1 mi
- 9/10Walter Johnson High SchoolGrades: 9-12Distance: 1.9 mi
Schools provided by the listing agent
- Elementary: Luxmanor
- Middle: Tilden
- High: Walter Johnson
- District: Montgomery County Public Schools
Source: Bright MLS. This data may not be complete. We recommend contacting the local school district to confirm school assignments for this home.
Get pre-qualified for a loan
At Zillow Home Loans, we can pre-qualify you in as little as 5 minutes with no impact to your credit score.An equal housing lender. NMLS #10287.
Sell for more on Zillow
Get a Zillow Showcase℠ listing at no additional cost and you could sell for .
$345,200
2% more+$6,904
With Zillow Showcase(estimated)$352,104



