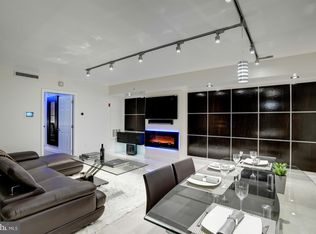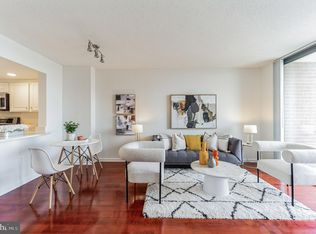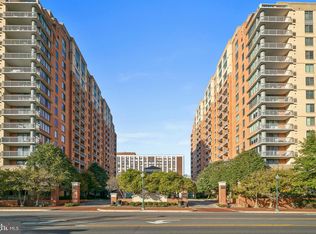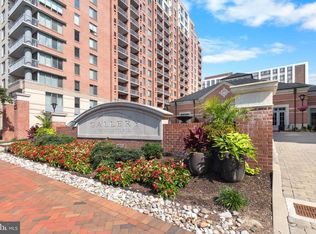Sold for $18,000
$18,000
11710 Old Georgetown Rd APT 730, North Bethesda, MD 20852
2beds
1,306sqft
Condominium
Built in 2001
-- sqft lot
$551,500 Zestimate®
$14/sqft
$2,907 Estimated rent
Home value
$551,500
$502,000 - $607,000
$2,907/mo
Zestimate® history
Loading...
Owner options
Explore your selling options
What's special
**BACK ON THE MARKET...NEW HOT WATER HEATER...NEW PAINT...NEW CARPET IN BEDROOMS...NEW FRIDGE**JUST REDUCED** 2 bedroom 2 bath corner unit in large upscale condo building features: wood floors, upgraded appliances, balcony with view of pool, dual entry bath, walk-in closet, gas fireplace, assigned garage parking. Building features: 24 hour concierge, community lounge with free WiFi, large fireplace, piano, billiards and theater room, business center, meeting room, kitchen with wet-bar, terrace, patio furniture, gas BBQ grill, outdoor pool with lap lanes, convenience store and much more. Just 1 block from metro, Pike & Rose featuring shopping, restaurants, movie theater and performing arts center, 24 hr Harris Teeter and all just minutes from Bethesda, Rockville, Walter Reed, NIH and DC. 24 hr concierge, fitness ctr. + storage and prime parking on P1. Additional parking available for additional cost.
Zillow last checked: 8 hours ago
Listing updated: October 01, 2024 at 07:26am
Listed by:
Ivan Luka 301-230-3200,
Bethesda Realty Group LLC
Bought with:
Alfonso Huerta, 579469
Berkshire Hathaway HomeServices PenFed Realty
Source: Bright MLS,MLS#: MDMC2129772
Facts & features
Interior
Bedrooms & bathrooms
- Bedrooms: 2
- Bathrooms: 2
- Full bathrooms: 2
- Main level bathrooms: 2
- Main level bedrooms: 2
Basement
- Area: 0
Heating
- Forced Air, Natural Gas
Cooling
- Central Air, Electric
Appliances
- Included: Dishwasher, Disposal, Dryer, Exhaust Fan, Ice Maker, Microwave, Oven/Range - Gas, Refrigerator, Cooktop, Washer, Gas Water Heater
- Laundry: In Unit
Features
- Dining Area, Primary Bath(s), Elevator, Open Floorplan, Combination Dining/Living, Entry Level Bedroom, Walk-In Closet(s)
- Flooring: Engineered Wood, Wood
- Windows: Window Treatments
- Has basement: No
- Has fireplace: No
Interior area
- Total structure area: 1,306
- Total interior livable area: 1,306 sqft
- Finished area above ground: 1,306
- Finished area below ground: 0
Property
Parking
- Total spaces: 1
- Parking features: Covered, Garage Faces Rear, Garage Faces Side, Inside Entrance, Underground, Assigned, Lighted, Parking Space Conveys, Garage
- Garage spaces: 1
- Details: Assigned Parking
Accessibility
- Accessibility features: None
Features
- Levels: One
- Stories: 1
- Patio & porch: Patio, Terrace
- Exterior features: Play Area, Sidewalks, Street Lights, Underground Lawn Sprinkler, Water Fountains, Balcony
- Pool features: Community
- Fencing: Back Yard
Details
- Additional structures: Above Grade, Below Grade
- Parcel number: 160403478687
- Zoning: TSM
- Special conditions: Standard
- Other equipment: Intercom
Construction
Type & style
- Home type: Condo
- Architectural style: Contemporary
- Property subtype: Condominium
- Attached to another structure: Yes
Materials
- Combination
Condition
- Very Good
- New construction: No
- Year built: 2001
Utilities & green energy
- Sewer: Public Sewer
- Water: Public
- Utilities for property: Underground Utilities
Community & neighborhood
Security
- Security features: Desk in Lobby, Electric Alarm, Exterior Cameras, Fire Alarm, Main Entrance Lock, Fire Sprinkler System, Security Gate, Smoke Detector(s), Carbon Monoxide Detector(s)
Community
- Community features: Pool
Location
- Region: North Bethesda
- Subdivision: Gallery At White Flint
HOA & financial
HOA
- Has HOA: No
- Amenities included: Bar/Lounge, Billiard Room, Common Grounds, Community Center, Concierge, Convenience Store, Dining Rooms, Elevator(s), Fitness Center, Meeting Room, Party Room, Pool, Recreation Facilities, Reserved/Assigned Parking, Tot Lots/Playground, Security
- Services included: Common Area Maintenance, Maintenance Structure, Fiber Optics Available, Maintenance Grounds, Other, Pool(s), Recreation Facility, Reserve Funds, Road Maintenance, Snow Removal, Taxes, Trash
- Association name: The Gallery
Other fees
- Condo and coop fee: $611 monthly
Other
Other facts
- Listing agreement: Exclusive Right To Sell
- Ownership: Condominium
Price history
| Date | Event | Price |
|---|---|---|
| 1/3/2025 | Sold | $18,000-96.8%$14/sqft |
Source: Public Record Report a problem | ||
| 9/30/2024 | Sold | $557,000-1.4%$426/sqft |
Source: | ||
| 8/25/2024 | Contingent | $565,000$433/sqft |
Source: | ||
| 7/30/2024 | Listed for sale | $565,000$433/sqft |
Source: | ||
| 7/21/2024 | Contingent | $565,000$433/sqft |
Source: | ||
Public tax history
| Year | Property taxes | Tax assessment |
|---|---|---|
| 2025 | $6,139 +4.2% | $529,333 +3.5% |
| 2024 | $5,890 +3.5% | $511,667 +3.6% |
| 2023 | $5,692 +4.4% | $494,000 |
Find assessor info on the county website
Neighborhood: 20852
Nearby schools
GreatSchools rating
- 9/10Luxmanor Elementary SchoolGrades: PK-5Distance: 0.8 mi
- 8/10Tilden Middle SchoolGrades: 6-8Distance: 1.1 mi
- 9/10Walter Johnson High SchoolGrades: 9-12Distance: 1.9 mi
Schools provided by the listing agent
- Elementary: Luxmanor
- Middle: Tilden
- High: Walter Johnson
- District: Montgomery County Public Schools
Source: Bright MLS. This data may not be complete. We recommend contacting the local school district to confirm school assignments for this home.
Sell with ease on Zillow
Get a Zillow Showcase℠ listing at no additional cost and you could sell for —faster.
$551,500
2% more+$11,030
With Zillow Showcase(estimated)$562,530



