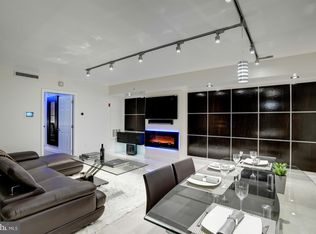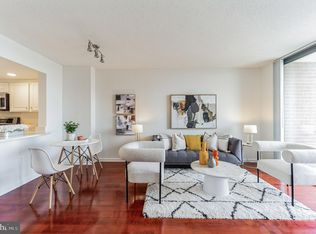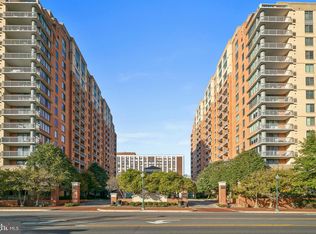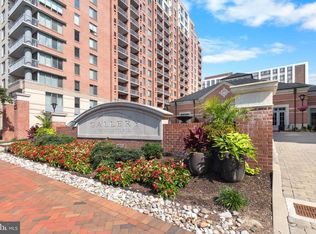Sold for $340,000
$340,000
11710 Old Georgetown Rd APT 620, North Bethesda, MD 20852
1beds
796sqft
Condominium
Built in 2001
-- sqft lot
$339,300 Zestimate®
$427/sqft
$2,028 Estimated rent
Home value
$339,300
$312,000 - $370,000
$2,028/mo
Zestimate® history
Loading...
Owner options
Explore your selling options
What's special
Welcome to 11710 Old Georgetown Rd, Unit 620! This bright and spacious 1-bedroom, 1-bath condo offers an open layout with gleaming hardwood floors, generous closet space, in-unit laundry, and a private balcony—perfect for relaxing or entertaining. Located in a full-service building with 24-hour front desk, fitness center, swimming pool, club room, and more. Includes one assigned garage parking space and private storage. Just moments from the Metro, shopping, dining, and all the excitement of Pike & Rose. Don’t miss this incredible opportunity!
Zillow last checked: 8 hours ago
Listing updated: June 02, 2025 at 05:23am
Listed by:
Charles Gilroy 301-830-1774,
Redfin Corp
Bought with:
Shirin Mohajer, 5016324
Long & Foster Real Estate, Inc.
Source: Bright MLS,MLS#: MDMC2164564
Facts & features
Interior
Bedrooms & bathrooms
- Bedrooms: 1
- Bathrooms: 1
- Full bathrooms: 1
- Main level bathrooms: 1
- Main level bedrooms: 1
Basement
- Area: 0
Heating
- Forced Air, Natural Gas
Cooling
- Central Air, Electric
Appliances
- Included: Microwave, Dishwasher, Disposal, Dryer, Exhaust Fan, Ice Maker, Oven/Range - Gas, Refrigerator, Cooktop, Washer, Gas Water Heater
- Laundry: Dryer In Unit, Washer In Unit, In Unit
Features
- Open Floorplan, Combination Dining/Living, Crown Molding, Elevator, Entry Level Bedroom, Family Room Off Kitchen, Recessed Lighting, Walk-In Closet(s), Other
- Flooring: Wood
- Has basement: No
- Has fireplace: No
Interior area
- Total structure area: 796
- Total interior livable area: 796 sqft
- Finished area above ground: 796
- Finished area below ground: 0
Property
Parking
- Total spaces: 1
- Parking features: Garage Faces Front, Garage Faces Side, Underground, Assigned, Lighted, Garage
- Garage spaces: 1
- Details: Assigned Parking
Accessibility
- Accessibility features: Accessible Elevator Installed, Other
Features
- Levels: One
- Stories: 1
- Patio & porch: Brick, Patio, Terrace
- Exterior features: Barbecue, Flood Lights, Lawn Sprinkler, Sidewalks, Street Lights, Underground Lawn Sprinkler, Water Fountains, Balcony
- Pool features: Community
Details
- Additional structures: Above Grade, Below Grade
- Parcel number: 160403478437
- Zoning: TSM
- Special conditions: Standard
Construction
Type & style
- Home type: Condo
- Architectural style: Contemporary
- Property subtype: Condominium
- Attached to another structure: Yes
Materials
- Combination
Condition
- New construction: No
- Year built: 2001
Utilities & green energy
- Sewer: Public Sewer
- Water: Public
- Utilities for property: Underground Utilities
Community & neighborhood
Security
- Security features: Desk in Lobby, Electric Alarm, Exterior Cameras, Fire Alarm, Main Entrance Lock, Smoke Detector(s), Fire Sprinkler System, Carbon Monoxide Detector(s)
Community
- Community features: Pool
Location
- Region: North Bethesda
- Subdivision: Gallery At White Flint
HOA & financial
HOA
- Has HOA: No
- Amenities included: Bar/Lounge, Billiard Room, Common Grounds, Community Center, Concierge, Convenience Store, Dining Rooms, Elevator(s), Fitness Center, Meeting Room, Pool, Reserved/Assigned Parking, Tot Lots/Playground, Storage
- Services included: Common Area Maintenance, Maintenance Structure, Fiber Optics Available, Maintenance Grounds, Pool(s), Recreation Facility, Reserve Funds, Snow Removal, Trash, Other
- Association name: The Gallery
Other fees
- Condo and coop fee: $395 monthly
Other
Other facts
- Listing agreement: Exclusive Right To Sell
- Ownership: Condominium
Price history
| Date | Event | Price |
|---|---|---|
| 5/29/2025 | Sold | $340,000+1.5%$427/sqft |
Source: | ||
| 5/16/2025 | Pending sale | $335,000$421/sqft |
Source: | ||
| 5/8/2025 | Listed for sale | $335,000-5.6%$421/sqft |
Source: | ||
| 3/26/2024 | Listing removed | -- |
Source: | ||
| 2/28/2024 | Listed for sale | $355,000+20.3%$446/sqft |
Source: | ||
Public tax history
| Year | Property taxes | Tax assessment |
|---|---|---|
| 2025 | $3,959 +1.1% | $340,000 |
| 2024 | $3,914 -1% | $340,000 -0.9% |
| 2023 | $3,952 +9.7% | $343,000 +5.1% |
Find assessor info on the county website
Neighborhood: 20852
Nearby schools
GreatSchools rating
- 9/10Luxmanor Elementary SchoolGrades: PK-5Distance: 0.8 mi
- 8/10Tilden Middle SchoolGrades: 6-8Distance: 1.1 mi
- 9/10Walter Johnson High SchoolGrades: 9-12Distance: 1.9 mi
Schools provided by the listing agent
- Elementary: Luxmanor
- Middle: Tilden
- High: Walter Johnson
- District: Montgomery County Public Schools
Source: Bright MLS. This data may not be complete. We recommend contacting the local school district to confirm school assignments for this home.

Get pre-qualified for a loan
At Zillow Home Loans, we can pre-qualify you in as little as 5 minutes with no impact to your credit score.An equal housing lender. NMLS #10287.



