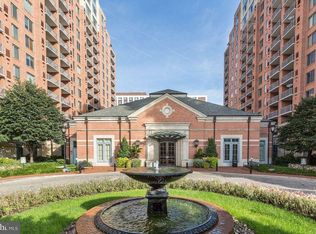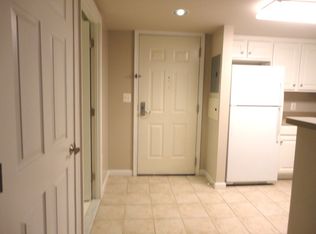Sold for $335,000
$335,000
11710 Old Georgetown Rd APT 309, North Bethesda, MD 20852
1beds
791sqft
Condominium
Built in 2001
-- sqft lot
$334,100 Zestimate®
$424/sqft
$2,003 Estimated rent
Home value
$334,100
$317,000 - $354,000
$2,003/mo
Zestimate® history
Loading...
Owner options
Explore your selling options
What's special
Welcome to The Gallery! A gorgeous luxury condo building. This updated 1-bedroom, 1-full bath condo has a spacious 791 square feet open floorplan, beautifully cared-for gleaming engineered hardwood floors, and ceramic tile kitchen and bathroom floors. You will love the granite counters and new stainless steel appliances. . . The new recirculating water heater lowers your costs. The bedroom has a large closet. Stacked full-size washer and dryer are conveniently located inside the condo. Newly painted and professionally cleaned throughout. Private balcony. Covered garage parking #186 included. Pet-friendly building. With a super low condo fee of $362/month. This professionally managed building features a 24-hour concierge, clubhouse, meeting rooms, exercise and fitness center, movie theater, outdoor pool, and an on-site market. The community room has its own kitchen. Super convenient location is close to METRO, shopping, restaurants, entertainment, and highways. Routes 495, 270, 355 nearby. Exciting new Pike and Rose, with its weekly Farmers Market, is just across the street.
Zillow last checked: 8 hours ago
Listing updated: June 26, 2025 at 08:50am
Listed by:
Gal Mesika 240-274-8243,
Keller Williams Capital Properties
Bought with:
Craig Sword, 5002267
Compass
Source: Bright MLS,MLS#: MDMC2115956
Facts & features
Interior
Bedrooms & bathrooms
- Bedrooms: 1
- Bathrooms: 1
- Full bathrooms: 1
- Main level bathrooms: 1
- Main level bedrooms: 1
Primary bedroom
- Level: Unspecified
Kitchen
- Level: Unspecified
Living room
- Level: Unspecified
Heating
- Forced Air, Natural Gas
Cooling
- Central Air, Electric
Appliances
- Included: Dishwasher, Disposal, Microwave, Oven/Range - Gas, Cooktop, Washer/Dryer Stacked, Washer, Dryer, Electric Water Heater
- Laundry: In Unit
Features
- Combination Kitchen/Dining, Combination Dining/Living, Upgraded Countertops, Primary Bath(s), Open Floorplan
- Flooring: Wood
- Windows: Window Treatments
- Has basement: No
- Has fireplace: No
Interior area
- Total structure area: 791
- Total interior livable area: 791 sqft
- Finished area above ground: 791
- Finished area below ground: 0
Property
Parking
- Total spaces: 1
- Parking features: Inside Entrance, Underground, Covered, Assigned, Parking Space Conveys, Garage
- Garage spaces: 1
- Details: Assigned Parking, Assigned Space #: 186
Accessibility
- Accessibility features: Accessible Elevator Installed
Features
- Levels: One
- Stories: 1
- Pool features: Community
Details
- Additional structures: Above Grade, Below Grade
- Parcel number: 160403475742
- Zoning: TSM
- Special conditions: Standard
Construction
Type & style
- Home type: Condo
- Architectural style: Traditional
- Property subtype: Condominium
- Attached to another structure: Yes
Materials
- Brick
Condition
- Very Good
- New construction: No
- Year built: 2001
Utilities & green energy
- Sewer: Public Sewer
- Water: Public
Community & neighborhood
Security
- Security features: 24 Hour Security, Desk in Lobby, Exterior Cameras, Fire Alarm, Fire Sprinkler System
Location
- Region: North Bethesda
- Subdivision: Gallery At White Flint
HOA & financial
Other fees
- Condo and coop fee: $362 monthly
Other
Other facts
- Listing agreement: Exclusive Right To Sell
- Ownership: Condominium
Price history
| Date | Event | Price |
|---|---|---|
| 5/14/2024 | Sold | $335,000$424/sqft |
Source: Public Record Report a problem | ||
| 2/2/2024 | Sold | $335,000-1.5%$424/sqft |
Source: | ||
| 1/9/2024 | Contingent | $340,000$430/sqft |
Source: | ||
| 1/2/2024 | Listed for sale | $340,000+21150%$430/sqft |
Source: | ||
| 7/5/2015 | Listing removed | $1,600$2/sqft |
Source: Keller Williams - Bethesda/ Chevy Chase #MC8599836 Report a problem | ||
Public tax history
| Year | Property taxes | Tax assessment |
|---|---|---|
| 2025 | $3,232 -16.7% | $337,000 |
| 2024 | $3,880 -1% | $337,000 -0.9% |
| 2023 | $3,917 +9.8% | $340,000 +5.2% |
Find assessor info on the county website
Neighborhood: 20852
Nearby schools
GreatSchools rating
- 9/10Luxmanor Elementary SchoolGrades: PK-5Distance: 0.9 mi
- 8/10Tilden Middle SchoolGrades: 6-8Distance: 1.1 mi
- 9/10Walter Johnson High SchoolGrades: 9-12Distance: 1.9 mi
Schools provided by the listing agent
- High: Walter Johnson
- District: Montgomery County Public Schools
Source: Bright MLS. This data may not be complete. We recommend contacting the local school district to confirm school assignments for this home.
Get pre-qualified for a loan
At Zillow Home Loans, we can pre-qualify you in as little as 5 minutes with no impact to your credit score.An equal housing lender. NMLS #10287.
Sell with ease on Zillow
Get a Zillow Showcase℠ listing at no additional cost and you could sell for —faster.
$334,100
2% more+$6,682
With Zillow Showcase(estimated)$340,782

