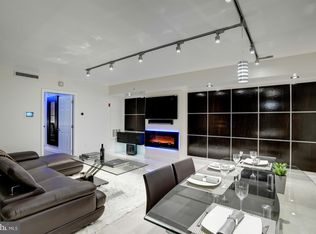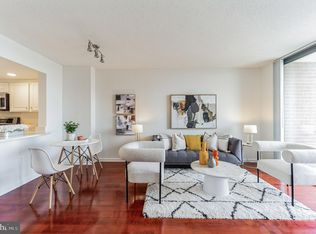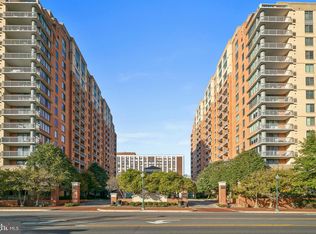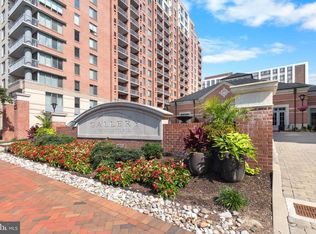Sold for $376,500
$376,500
11710 Old Georgetown Rd APT 1503, North Bethesda, MD 20852
1beds
788sqft
Condominium
Built in 2001
-- sqft lot
$372,100 Zestimate®
$478/sqft
$2,021 Estimated rent
Home value
$372,100
$339,000 - $409,000
$2,021/mo
Zestimate® history
Loading...
Owner options
Explore your selling options
What's special
Welcome to this tastefully updated one bedroom, one bath luxury condominium. This open floorplan boasts wood-look LVP flooring, high ceilings and custom moldings throughout. There is a welcoming foyer, generous sized kitchen with maple cabinets, granite counters & Maytag stainless steel appliances and a spacious living room/dining room combination. The large bedroom features a walk-in closet, wall closet with mirrored doors and door to the dual entry ceramic tile full bath with white vanity and tub/shower. This well cared for apartment is in pristine condition and ready to move right in. Seller has added upgrades that include stackable washer & dryer in the laundry closet, kitchen and bath faucets, garbage disposal, microwave, 2-inch blinds, gas hot water heater, paint and much more. Filled with natural light from the large windows you also have a view of the courtyard and pool from this 15th floor unit. Garage parking space (#301) is included. Pet friendly community. The Gallery is an amenity-rich building, featuring an inviting community lounge/party room with fireplace and bar, billiard room, well equipped gym, manicured courtyard, and wonderful pool. This incredible location provides you with easy access to restaurants, shops, entertainment venues at Pike & Rose and 1 block from Metro. What more could you ask!
Zillow last checked: 8 hours ago
Listing updated: September 23, 2024 at 05:08pm
Listed by:
Philip Kelley 301-983-2428,
Compass
Bought with:
Laura London, 662166
Compass
Source: Bright MLS,MLS#: MDMC2142484
Facts & features
Interior
Bedrooms & bathrooms
- Bedrooms: 1
- Bathrooms: 1
- Full bathrooms: 1
- Main level bathrooms: 1
- Main level bedrooms: 1
Basement
- Area: 0
Heating
- Forced Air, Natural Gas
Cooling
- Central Air, Electric
Appliances
- Included: Microwave, Dishwasher, Disposal, Dryer, Exhaust Fan, Ice Maker, Self Cleaning Oven, Oven/Range - Gas, Refrigerator, Stainless Steel Appliance(s), Cooktop, Washer, Water Treat System, Gas Water Heater
- Laundry: Laundry Room, In Unit
Features
- Combination Dining/Living, Crown Molding, Entry Level Bedroom, Open Floorplan, Pantry, Primary Bath(s), Recessed Lighting, Bathroom - Tub Shower, Upgraded Countertops, Walk-In Closet(s)
- Has basement: No
- Has fireplace: No
Interior area
- Total structure area: 788
- Total interior livable area: 788 sqft
- Finished area above ground: 788
- Finished area below ground: 0
Property
Parking
- Total spaces: 1
- Parking features: Basement, Covered, Assigned, Attached
- Attached garage spaces: 1
- Details: Assigned Parking, Assigned Space #: 301
Accessibility
- Accessibility features: Accessible Elevator Installed
Features
- Levels: One
- Stories: 1
- Pool features: Community
- Has view: Yes
- View description: Courtyard
Details
- Additional structures: Above Grade, Below Grade
- Parcel number: 160403477488
- Zoning: TSM
- Special conditions: Standard
Construction
Type & style
- Home type: Condo
- Architectural style: Colonial
- Property subtype: Condominium
- Attached to another structure: Yes
Materials
- Brick
Condition
- Excellent
- New construction: No
- Year built: 2001
Utilities & green energy
- Sewer: Public Sewer
- Water: Public
- Utilities for property: Fiber Optic
Community & neighborhood
Security
- Security features: Desk in Lobby, Security System, Smoke Detector(s), Fire Sprinkler System
Location
- Region: North Bethesda
- Subdivision: Gallery At White Flint
HOA & financial
HOA
- Has HOA: No
- Amenities included: Fitness Center, Party Room, Elevator(s), Pool
- Services included: Management, Pool(s), Recreation Facility, Maintenance Structure, Common Area Maintenance, Reserve Funds, Health Club, Snow Removal, Trash
- Association name: The Gallery At White Flint Place East
Other fees
- Condo and coop fee: $362 monthly
Other
Other facts
- Listing agreement: Exclusive Right To Sell
- Listing terms: Cash,Conventional
- Ownership: Condominium
Price history
| Date | Event | Price |
|---|---|---|
| 8/28/2024 | Sold | $376,500+3.2%$478/sqft |
Source: | ||
| 8/6/2024 | Pending sale | $365,000$463/sqft |
Source: | ||
| 8/2/2024 | Listed for sale | $365,000+14.3%$463/sqft |
Source: | ||
| 7/31/2018 | Sold | $319,300-0.2%$405/sqft |
Source: Public Record Report a problem | ||
| 6/1/2018 | Pending sale | $320,000$406/sqft |
Source: Bethesda Realty Group LLC #1000417002 Report a problem | ||
Public tax history
| Year | Property taxes | Tax assessment |
|---|---|---|
| 2025 | $3,585 -14.5% | $367,667 +0.9% |
| 2024 | $4,194 +0.8% | $364,333 +0.9% |
| 2023 | $4,159 +10% | $361,000 +5.4% |
Find assessor info on the county website
Neighborhood: 20852
Nearby schools
GreatSchools rating
- 9/10Luxmanor Elementary SchoolGrades: PK-5Distance: 0.8 mi
- 8/10Tilden Middle SchoolGrades: 6-8Distance: 1.1 mi
- 9/10Walter Johnson High SchoolGrades: 9-12Distance: 1.9 mi
Schools provided by the listing agent
- Elementary: Luxmanor
- Middle: Tilden
- High: Walter Johnson
- District: Montgomery County Public Schools
Source: Bright MLS. This data may not be complete. We recommend contacting the local school district to confirm school assignments for this home.
Get pre-qualified for a loan
At Zillow Home Loans, we can pre-qualify you in as little as 5 minutes with no impact to your credit score.An equal housing lender. NMLS #10287.
Sell with ease on Zillow
Get a Zillow Showcase℠ listing at no additional cost and you could sell for —faster.
$372,100
2% more+$7,442
With Zillow Showcase(estimated)$379,542



