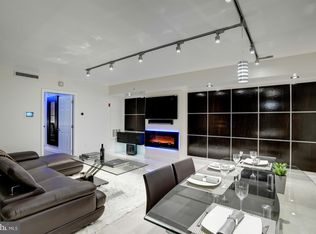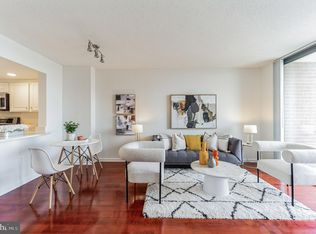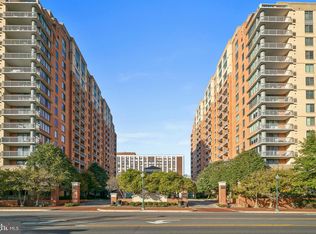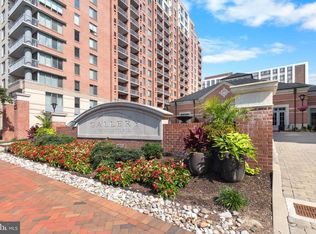Sold for $435,000
$435,000
11710 Old Georgetown Rd APT 116, North Bethesda, MD 20852
2beds
1,268sqft
Condominium
Built in 2001
-- sqft lot
$430,500 Zestimate®
$343/sqft
$2,510 Estimated rent
Home value
$430,500
$396,000 - $469,000
$2,510/mo
Zestimate® history
Loading...
Owner options
Explore your selling options
What's special
PRICED TO SELL!! Welcome to your new home a block from the coveted Pike and Rose! The Ultimate North Bethesda home base is in the vibrant Gallery @ White Flint building. Step into elevated urban living at this spacious 2-bedroom, 1-bathroom condo in the heart of North Bethesda. A perfectly positioned corner unit offering 1,268 square feet of modern, low-maintenance living designed for work, play, and everything in between. From the moment you enter, you’re welcomed by contemporary light fixtures, a built-in entryway console, and a cozy fireplace—creating the perfect vibe to unwind after a busy day. The open-concept layout connects seamlessly to a sleek kitchen and modern dining space, ideal for hosting happy hour, meal-prepping, or making late-night snacks during a game night with friends. The building is packed with premium amenities built for your lifestyle: - Fitness center for your morning workouts - Resort-style pool for weekend lounging - Resident lounge and screening room for movie nights - Grills and an expansive outdoor hangout space - Game and billiards room when you're in the mood to compete - On-site convenience store for those mid-recipe grocery runs - 24/7 concierge creating a secured entry for peace of mind & where you'll find all Amazon and package deliveries And the location? Unbeatable!!! Just steps to the North Bethesda Metro (Red Line), with Pike & Rose’s dynamic dining, shopping, and nightlife right around the corner. Whether you’re commuting to DC, working remote, or heading out with friends, everything is within reach. Bonus: 1 reserved parking space and plenty of visitor parking for guests. This isn’t just a condo—it’s your next-level lifestyle hub. Schedule a tour and upgrade your everyday.
Zillow last checked: 8 hours ago
Listing updated: August 15, 2025 at 05:02pm
Listed by:
Caitlin Kamerman 269-492-2453,
Compass
Bought with:
JOANNE SCHOENGOLD, 660411
RLAH @properties
Source: Bright MLS,MLS#: MDMC2175150
Facts & features
Interior
Bedrooms & bathrooms
- Bedrooms: 2
- Bathrooms: 1
- Full bathrooms: 1
- Main level bathrooms: 1
- Main level bedrooms: 2
Basement
- Area: 0
Heating
- Forced Air, Natural Gas
Cooling
- Central Air, Electric
Appliances
- Included: Disposal, ENERGY STAR Qualified Dishwasher, ENERGY STAR Qualified Refrigerator, Microwave, Oven/Range - Gas, Washer/Dryer Stacked, Water Heater, Gas Water Heater
- Laundry: In Unit
Features
- Family Room Off Kitchen, Kitchen - Gourmet, Combination Dining/Living, Upgraded Countertops, Elevator, Open Floorplan, 9'+ Ceilings
- Flooring: Wood
- Windows: Window Treatments
- Has basement: No
- Number of fireplaces: 1
- Fireplace features: Gas/Propane, Mantel(s), Glass Doors
Interior area
- Total structure area: 1,268
- Total interior livable area: 1,268 sqft
- Finished area above ground: 1,268
- Finished area below ground: 0
Property
Parking
- Total spaces: 1
- Parking features: Underground, Garage
- Garage spaces: 1
Accessibility
- Accessibility features: Entry Slope <1'
Features
- Levels: One
- Stories: 1
- Patio & porch: Patio
- Exterior features: Water Fountains
- Has private pool: Yes
- Pool features: Community, Private
Details
- Additional structures: Above Grade, Below Grade
- Parcel number: 160403477661
- Zoning: TSM
- Special conditions: Standard
Construction
Type & style
- Home type: Condo
- Architectural style: Contemporary
- Property subtype: Condominium
- Attached to another structure: Yes
Materials
- Brick
Condition
- New construction: No
- Year built: 2001
Utilities & green energy
- Sewer: Public Sewer
- Water: Public
Green energy
- Energy efficient items: Appliances
Community & neighborhood
Security
- Security features: 24 Hour Security, Desk in Lobby
Location
- Region: North Bethesda
- Subdivision: Gallery At White Flint
HOA & financial
Other fees
- Condo and coop fee: $524 monthly
Other
Other facts
- Listing agreement: Exclusive Right To Sell
- Ownership: Condominium
Price history
| Date | Event | Price |
|---|---|---|
| 8/19/2025 | Listing removed | $2,595$2/sqft |
Source: Zillow Rentals Report a problem | ||
| 8/15/2025 | Sold | $435,000-2.2%$343/sqft |
Source: | ||
| 8/15/2025 | Listed for rent | $2,595+18%$2/sqft |
Source: Zillow Rentals Report a problem | ||
| 7/21/2025 | Contingent | $445,000$351/sqft |
Source: | ||
| 7/3/2025 | Price change | $445,000-3.1%$351/sqft |
Source: | ||
Public tax history
| Year | Property taxes | Tax assessment |
|---|---|---|
| 2025 | $3,844 +1.2% | $330,000 |
| 2024 | $3,799 -8.4% | $330,000 -8.3% |
| 2023 | $4,148 +4.4% | $360,000 |
Find assessor info on the county website
Neighborhood: 20852
Nearby schools
GreatSchools rating
- 9/10Luxmanor Elementary SchoolGrades: PK-5Distance: 0.8 mi
- 8/10Tilden Middle SchoolGrades: 6-8Distance: 1.1 mi
- 9/10Walter Johnson High SchoolGrades: 9-12Distance: 1.9 mi
Schools provided by the listing agent
- High: Walter Johnson
- District: Montgomery County Public Schools
Source: Bright MLS. This data may not be complete. We recommend contacting the local school district to confirm school assignments for this home.
Get pre-qualified for a loan
At Zillow Home Loans, we can pre-qualify you in as little as 5 minutes with no impact to your credit score.An equal housing lender. NMLS #10287.
Sell for more on Zillow
Get a Zillow Showcase℠ listing at no additional cost and you could sell for .
$430,500
2% more+$8,610
With Zillow Showcase(estimated)$439,110



