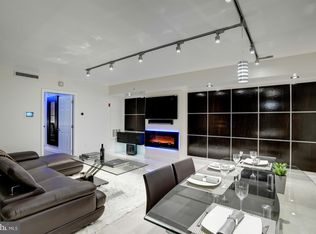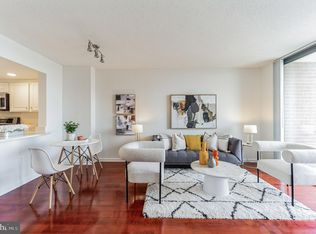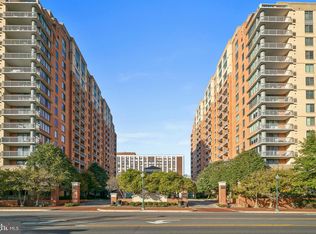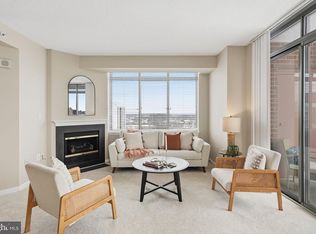Sold for $360,000
$360,000
11710 Old Georgetown Rd APT 1007, North Bethesda, MD 20852
1beds
783sqft
Condominium
Built in 2001
-- sqft lot
$355,400 Zestimate®
$460/sqft
$2,017 Estimated rent
Home value
$355,400
$327,000 - $387,000
$2,017/mo
Zestimate® history
Loading...
Owner options
Explore your selling options
What's special
Elevated Urban Living at The Gallery at White Flint – 10th Floor Charm Step into this beautifully appointed 1-bedroom, 1-bathroom condo offering an open concept layout with beautiful hardwood floors throughout and abundant natural light. A little TLC will make this home shine. This 10th-floor gem features: 🚗 Premium Convenience - Two assigned garage parking spaces - Bonus storage unit - In-unit washer and dryer 🛏 Relaxed Comfort - Spacious bedroom - Private balcony perfect for morning coffee or relaxing in the evening 🐾 Pet-Friendly & Amenity-Rich Building - 24-hour concierge service - Cozy lounge and party room with fireplace and bar - Billiards room, business center, and club room - Fully equipped gym and a beautifully maintained courtyard - Outdoor pool for summer enjoyment 📍 Unbeatable Location Nestled in the Walter Johnson school cluster and just steps to North Bethesda Metro, Harris Teeter, Whole Foods, and the vibrant Pike & Rose district. Enjoy endless options for shopping, dining, and entertainment right outside your door. This full-service, pet-friendly building offers both luxury and lifestyle in one sophisticated package. Come see what elevated living truly looks like—you won’t want to miss this opportunity.
Zillow last checked: 8 hours ago
Listing updated: August 22, 2025 at 02:43pm
Listed by:
Tracy Trammel 240-993-9888,
Metro City Realty
Bought with:
Puspa Rizal, RS373174
Prime Realty Services
Source: Bright MLS,MLS#: MDMC2190496
Facts & features
Interior
Bedrooms & bathrooms
- Bedrooms: 1
- Bathrooms: 1
- Full bathrooms: 1
- Main level bathrooms: 1
- Main level bedrooms: 1
Primary bedroom
- Features: Flooring - Carpet
- Level: Unspecified
Bathroom 1
- Level: Main
Foyer
- Features: Flooring - Tile/Brick
- Level: Unspecified
Kitchen
- Features: Flooring - Tile/Brick
- Level: Unspecified
Living room
- Features: Flooring - Carpet
- Level: Unspecified
Heating
- Forced Air, Electric
Cooling
- Central Air, Electric
Appliances
- Included: Dishwasher, Disposal, Exhaust Fan, Microwave, Oven/Range - Gas, Refrigerator, Cooktop, Washer/Dryer Stacked, Gas Water Heater
- Laundry: Dryer In Unit, Washer In Unit, Washer/Dryer Hookups Only, In Unit
Features
- Breakfast Area, Kitchen Island, Combination Dining/Living, Open Floorplan
- Has basement: No
- Has fireplace: No
Interior area
- Total structure area: 783
- Total interior livable area: 783 sqft
- Finished area above ground: 783
- Finished area below ground: 0
Property
Parking
- Total spaces: 2
- Parking features: Garage Door Opener, Underground, Assigned, Attached
- Attached garage spaces: 2
- Details: Assigned Parking
Accessibility
- Accessibility features: Accessible Elevator Installed, Low Pile Carpeting
Features
- Levels: One
- Stories: 1
- Exterior features: Lighting, Water Fountains
- Pool features: Community
Details
- Additional structures: Above Grade, Below Grade
- Parcel number: 160403476770
- Zoning: TSM
- Special conditions: Standard
- Other equipment: Intercom
Construction
Type & style
- Home type: Condo
- Architectural style: Contemporary
- Property subtype: Condominium
- Attached to another structure: Yes
Materials
- Brick, Brick Front
Condition
- New construction: No
- Year built: 2001
- Major remodel year: 2004
Utilities & green energy
- Sewer: Public Sewer
- Water: Public
- Utilities for property: Cable Available
Community & neighborhood
Security
- Security features: 24 Hour Security, Desk in Lobby, Exterior Cameras, Fire Alarm, Main Entrance Lock, Monitored, Resident Manager, Smoke Detector(s), Fire Sprinkler System
Location
- Region: North Bethesda
- Subdivision: Gallery At White Flint
HOA & financial
HOA
- Has HOA: Yes
- Amenities included: Billiard Room, Common Grounds, Concierge, Convenience Store, Elevator(s), Fitness Center, Storage, Jogging Path, Party Room, Picnic Area, Pool, Security, Tot Lots/Playground
- Services included: Maintenance Grounds, Management, Insurance, Parking Fee, Pool(s), Reserve Funds, Snow Removal, Trash
Other fees
- Condo and coop fee: $300 monthly
Other
Other facts
- Listing agreement: Exclusive Right To Sell
- Listing terms: FHA,Conventional,Cash,VA Loan
- Ownership: Condominium
Price history
| Date | Event | Price |
|---|---|---|
| 12/5/2025 | Listing removed | $1,995$3/sqft |
Source: Bright MLS #MDMC2198478 Report a problem | ||
| 11/19/2025 | Price change | $1,995-5%$3/sqft |
Source: Bright MLS #MDMC2198478 Report a problem | ||
| 9/15/2025 | Listed for rent | $2,100$3/sqft |
Source: Bright MLS #MDMC2198478 Report a problem | ||
| 8/22/2025 | Sold | $360,000+1.4%$460/sqft |
Source: | ||
| 8/5/2025 | Contingent | $355,000$453/sqft |
Source: | ||
Public tax history
| Year | Property taxes | Tax assessment |
|---|---|---|
| 2025 | $3,371 -16.1% | $349,000 |
| 2024 | $4,018 -0.9% | $349,000 -0.9% |
| 2023 | $4,056 +9.6% | $352,000 +5% |
Find assessor info on the county website
Neighborhood: 20852
Nearby schools
GreatSchools rating
- 9/10Luxmanor Elementary SchoolGrades: PK-5Distance: 0.8 mi
- 8/10Tilden Middle SchoolGrades: 6-8Distance: 1.1 mi
- 9/10Walter Johnson High SchoolGrades: 9-12Distance: 1.9 mi
Schools provided by the listing agent
- Elementary: Luxmanor
- Middle: Tilden
- High: Walter Johnson
- District: Montgomery County Public Schools
Source: Bright MLS. This data may not be complete. We recommend contacting the local school district to confirm school assignments for this home.
Get pre-qualified for a loan
At Zillow Home Loans, we can pre-qualify you in as little as 5 minutes with no impact to your credit score.An equal housing lender. NMLS #10287.
Sell for more on Zillow
Get a Zillow Showcase℠ listing at no additional cost and you could sell for .
$355,400
2% more+$7,108
With Zillow Showcase(estimated)$362,508



