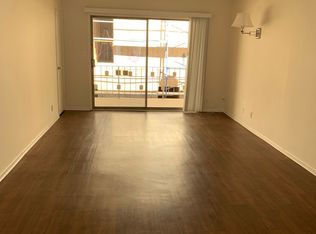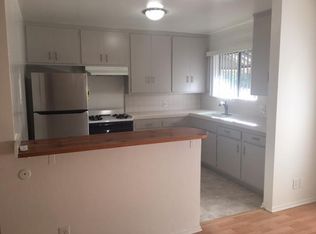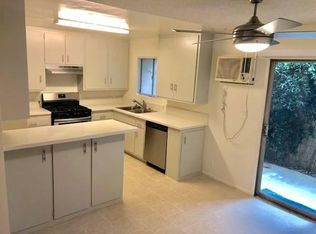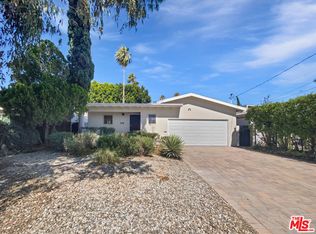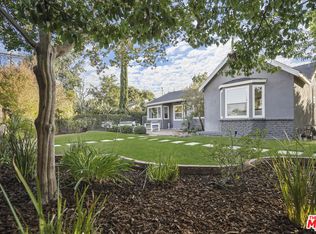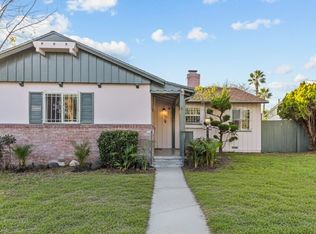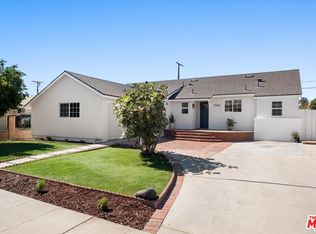Attention Agents, Developers, and Investors: Presenting a newly remodeled duplex in the desirable Valley Village area. This charming property features 2 bedrooms, 2 bathrooms, and a thoughtfully designed office space. Recent upgrades include a brand-new roof and refreshed landscaping.Ideally located on a tranquil residential street, the property is surrounded by ongoing development, adding to its investment potential. It's also conveniently situated near top-rated schools.The unit is move-in ready or available for immediate leasing. Additional features include a front yard area, a private back patio, a 2-car carport, and ample street parking.
For sale
$1,150,000
11710 Hartsook St, Valley Village, CA 91607
2beds
2baths
1,325sqft
Est.:
Multi Family
Built in 1949
-- sqft lot
$1,109,800 Zestimate®
$868/sqft
$-- HOA
What's special
Move-in readyBrand-new roofFront yard areaTranquil residential streetThoughtfully designed office spaceRefreshed landscapingPrivate back patio
- 74 days |
- 400 |
- 17 |
Zillow last checked: 8 hours ago
Listing updated: October 06, 2025 at 05:06pm
Listed by:
Melissa Zee DRE # 01451028 310-309-0099,
Keller Williams Beverly Hills 310-432-6400,
Nicole Foti DRE # 02216151 310-871-7535,
Keller Williams Beverly Hills
Source: CLAW,MLS#: 25598781
Tour with a local agent
Facts & features
Interior
Bedrooms & bathrooms
- Bedrooms: 2
- Bathrooms: 2
Rooms
- Room types: Living Room
Heating
- Other, Wall
Cooling
- Wall Unit(s), Other, Air Conditioning
Appliances
- Included: Gas Cooktop, Oven, Disposal, Water Heater Unit
- Laundry: Other, Outside, Laundry Room
Features
- Open Floorplan
- Flooring: Vinyl Plank
- Windows: Drapes
- Has fireplace: No
- Fireplace features: None
Interior area
- Total structure area: 1,325
- Total interior livable area: 1,325 sqft
Video & virtual tour
Property
Parking
- Total spaces: 2
- Parking features: Detached Carport, Detached, Covered
- Has carport: Yes
- Covered spaces: 2
Features
- Levels: One
- Stories: 1
- Entry location: Living Room
- Patio & porch: Enclosed, Covered
- Pool features: None
- Spa features: None
- Fencing: Fenced,Fenced Yard
- Has view: Yes
- View description: None
- Waterfront features: None
Lot
- Size: 3,506.58 Square Feet
- Dimensions: 50 x 150
- Features: Front Yard, Lawn, Landscaped, Back Yard
Details
- Additional structures: Shed(s), Other
- Parcel number: 2355005054
- Zoning: LARD1.5
- Special conditions: Standard
Construction
Type & style
- Home type: MultiFamily
- Architectural style: Traditional
- Property subtype: Multi Family
Condition
- Updated/Remodeled
- Year built: 1949
Utilities & green energy
- Sewer: In Street
- Water: Public, In Street
Community & HOA
Community
- Security: Carbon Monoxide Detector(s), Gated, Smoke Detector(s)
HOA
- Amenities included: None
Location
- Region: Valley Village
Financial & listing details
- Price per square foot: $868/sqft
- Tax assessed value: $1,006,586
- Annual tax amount: $12,444
- Date on market: 9/29/2025
Estimated market value
$1,109,800
$1.05M - $1.17M
$2,189/mo
Price history
Price history
| Date | Event | Price |
|---|---|---|
| 9/29/2025 | Listed for sale | $1,150,000-3.4%$868/sqft |
Source: | ||
| 9/29/2025 | Listing removed | $1,190,000$898/sqft |
Source: | ||
| 7/29/2025 | Price change | $1,190,000-0.4%$898/sqft |
Source: | ||
| 4/29/2025 | Listed for sale | $1,195,000+23.5%$902/sqft |
Source: | ||
| 2/3/2022 | Sold | $967,500-3.2%$730/sqft |
Source: Public Record Report a problem | ||
Public tax history
Public tax history
| Year | Property taxes | Tax assessment |
|---|---|---|
| 2025 | $12,444 +1.2% | $1,026,716 +2% |
| 2024 | $12,298 +2% | $1,006,586 +2% |
| 2023 | $12,058 +4.7% | $986,850 +31.5% |
Find assessor info on the county website
BuyAbility℠ payment
Est. payment
$7,250/mo
Principal & interest
$5735
Property taxes
$1112
Home insurance
$403
Climate risks
Neighborhood: Valley Village
Nearby schools
GreatSchools rating
- 8/10Colfax Charter Elementary SchoolGrades: K-5Distance: 0.2 mi
- 7/10Walter Reed Middle SchoolGrades: 6-8Distance: 0.8 mi
- 8/10North Hollywood Senior High SchoolGrades: 9-12Distance: 0.1 mi
Schools provided by the listing agent
- District: Los Angeles Unified
Source: CLAW. This data may not be complete. We recommend contacting the local school district to confirm school assignments for this home.
- Loading
- Loading
