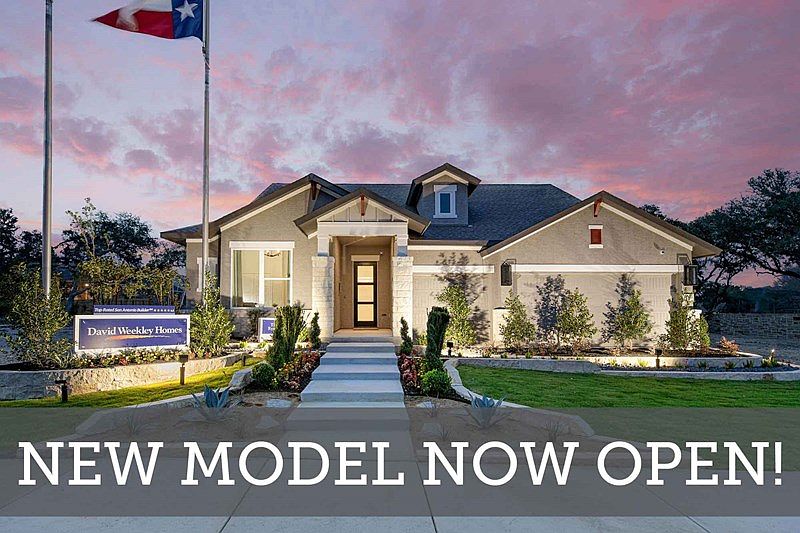Welcome to the dynamic comforts and bold luxuries of The Ridgegate by David Weekley floor plan. Your gourmet kitchen includes a corner pantry and a gathering-place island which overlooks the family living space. The open-concept living spaces fill with gentle sunlight and your inspired design style. bring your dreams of a home office, art studio, or family movie theater to life in the versatile study. Your Owner's Retreat provides an ideal space to begin and end every day un luxury. Each spare bedroom and guest suite provides an exceptional place to grow. Build your future with the peace of mind that Our Industry-leading Warranty adds to this fantastic new home in San Antonio, Texas.
New construction
Special offer
$498,990
11710 Hackford, San Antonio, TX 78254
4beds
2,510sqft
Single Family Residence
Built in 2025
7,405 sqft lot
$497,800 Zestimate®
$199/sqft
$38/mo HOA
What's special
Open-concept living spacesGentle sunlightGuest suiteVersatile studyGathering-place islandSpare bedroomCorner pantry
- 99 days
- on Zillow |
- 688 |
- 45 |
Zillow last checked: 7 hours ago
Listing updated: May 31, 2025 at 12:07am
Listed by:
Jimmy Rado TREC #221720 (512) 821-8818,
David Weekley Homes, Inc.
Source: SABOR,MLS#: 1848266
Travel times
Schedule tour
Select your preferred tour type — either in-person or real-time video tour — then discuss available options with the builder representative you're connected with.
Select a date
Facts & features
Interior
Bedrooms & bathrooms
- Bedrooms: 4
- Bathrooms: 3
- Full bathrooms: 3
Primary bedroom
- Area: 285
- Dimensions: 19 x 15
Bedroom 2
- Area: 169
- Dimensions: 13 x 13
Bedroom 3
- Area: 132
- Dimensions: 11 x 12
Bedroom 4
- Area: 143
- Dimensions: 13 x 11
Primary bathroom
- Features: Shower Only
- Area: 120
- Dimensions: 10 x 12
Dining room
- Area: 150
- Dimensions: 15 x 10
Family room
- Area: 315
- Dimensions: 15 x 21
Kitchen
- Area: 238
- Dimensions: 17 x 14
Office
- Area: 144
- Dimensions: 12 x 12
Heating
- Central, Natural Gas
Cooling
- Ceiling Fan(s), Central Air
Appliances
- Included: Cooktop, Built-In Oven, Self Cleaning Oven, Microwave, Gas Cooktop, Disposal, Dishwasher, Gas Water Heater, Plumb for Water Softener, Double Oven, ENERGY STAR Qualified Appliances
- Laundry: Washer Hookup, Dryer Connection
Features
- One Living Area, Master Downstairs, Ceiling Fan(s)
- Flooring: Carpet, Ceramic Tile, Vinyl
- Windows: Low Emissivity Windows, Double Pane Windows, Window Coverings
- Has basement: No
- Has fireplace: No
- Fireplace features: Not Applicable
Interior area
- Total structure area: 2,510
- Total interior livable area: 2,510 sqft
Property
Parking
- Total spaces: 3
- Parking features: Three Car Garage, Garage Door Opener
- Garage spaces: 3
Features
- Levels: One
- Stories: 1
- Exterior features: Sprinkler System
- Pool features: None, Community
Lot
- Size: 7,405 sqft
- Dimensions: 60 x 120
- Features: Sidewalks
Construction
Type & style
- Home type: SingleFamily
- Property subtype: Single Family Residence
Materials
- 4 Sides Masonry, Stone
- Foundation: Slab
- Roof: Composition
Condition
- New Construction
- New construction: Yes
- Year built: 2025
Details
- Builder name: David Weekley Homes
Utilities & green energy
- Electric: CPS
- Gas: CPS
- Sewer: SAWS, Sewer System
- Water: SAWS, Water System
- Utilities for property: Private Garbage Service
Green energy
- Green verification: HERS Index Score, ENERGY STAR Certified Homes
- Indoor air quality: Integrated Pest Management
- Water conservation: Low Flow Commode
Community & HOA
Community
- Features: Playground, BBQ/Grill
- Security: Smoke Detector(s), Prewired, Carbon Monoxide Detector(s)
- Subdivision: Davis Ranch 60'
HOA
- Has HOA: Yes
- HOA fee: $450 annually
- HOA name: LIFETIME HOA MGMT.
Location
- Region: San Antonio
Financial & listing details
- Price per square foot: $199/sqft
- Annual tax amount: $1
- Price range: $499K - $499K
- Date on market: 3/8/2025
- Listing terms: Conventional,FHA,VA Loan,TX Vet,Cash
About the community
PoolPlaygroundParkGreenbelt
David Weekley Homes is now selling in a new section of single-family homes situated on 60-foot homesites in Davis Ranch 60' in Northwest San Antonio, Texas! Located just north of Loop 1604 on Galm Road, this charming community offers open-concept floor plans, all featuring the best in Design, Choice and Service from a San Antonio home builder known for giving you more. Here, you'll also delight in a variety of amenities, including:Amenity center pool, cabana and seating; Onsite elementary and middle schools with students attending new Sotomayor High School; Adjacent to Government Canyon State Natural Area, a 12,000-acre wilderness with miles of trails, camping, hiking and geocache; Convenient to I-10 and 1604; Close to The University of Texas San Antonio, Six Flags Fiesta Texas, The Rim shopping center, SeaWorld San Antonio, shopping and dining
Enjoy Lower Mortgage Payments
Enjoy Lower Mortgage Payments. Offer valid June, 11, 2025 to July, 31, 2025.Source: David Weekley Homes

