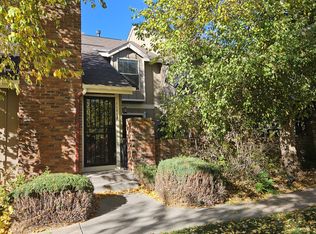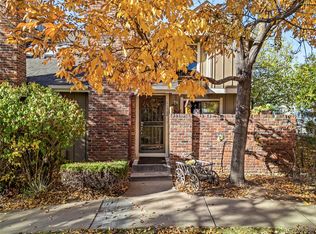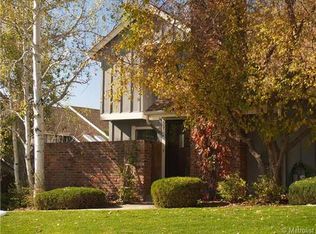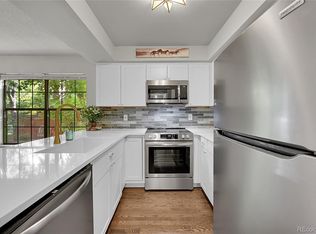Sold for $495,000
$495,000
11710 Elk Head Range Road, Littleton, CO 80127
4beds
2,338sqft
Townhouse
Built in 1984
-- sqft lot
$491,200 Zestimate®
$212/sqft
$3,262 Estimated rent
Home value
$491,200
$462,000 - $526,000
$3,262/mo
Zestimate® history
Loading...
Owner options
Explore your selling options
What's special
Stop your search! This seller keeps improving and improving this property. 4 bedrooms 2 1/2 baths. New skylight and new garage doors! This is it! No exterior maintenance, easy access to Denver and the mountains. Nestled in the Ken Caryl community, this property has lots of upgrades, As you walk through the Frank Lloyd Wright inspired front door, you are impressed by the openness of the living room with its skylights, vaulted ceilings and hardwood floors. The fireplace is complete with an insert to help warm the house on those cold winter days. The living room flows into the dining room. The kitchen has stainless steel appliances, new subway tile, new countertops and upgraded cabinets. The primary bedroom is large and complete with walk-in closet, ceiling fan and 3/4 ensuite bath. Two additional bedrooms and a full bath make it easy for additional guests or family. The loft area provides another area to work or gather. The main floor bedroom/office is next to the living room with a powder room close by. The laundry room is conveniently located on the main floor too. Curl up in the basement family room with new carpet and watch sports or have a movie night!Or work on the car in the 2 car oversized garage! The patio is private and fully fenced, great for entertaining during the summer months! Most of the windows have been upgraded. With newer water heater, furnace and ac, carpet and hardwood floors you might not have to do much to make this house your home! The homeowners have use of the pools, tennis courts, frisbee golf, volleyball and lots of hiking trails! Make this your forever home. Schedule a showing today!
Zillow last checked: 8 hours ago
Listing updated: October 22, 2025 at 08:55am
Listed by:
Anita Martin 303-906-6111 anitasellscolorado@gmail.com,
Brokers Guild Real Estate
Bought with:
Anita Martin, 000857005
Brokers Guild Real Estate
Anita Martin, 000857005
Brokers Guild Real Estate
Source: REcolorado,MLS#: 3449907
Facts & features
Interior
Bedrooms & bathrooms
- Bedrooms: 4
- Bathrooms: 3
- Full bathrooms: 1
- 3/4 bathrooms: 1
- 1/2 bathrooms: 1
- Main level bathrooms: 1
- Main level bedrooms: 1
Bedroom
- Description: Could Be Used As An Office
- Level: Main
- Area: 120 Square Feet
- Dimensions: 10 x 12
Bedroom
- Description: Newer Carpet,Paint And Windows
- Level: Upper
- Area: 120 Square Feet
- Dimensions: 10 x 12
Bedroom
- Description: Newer Carpet, Paint And Windows
- Level: Upper
- Area: 120 Square Feet
- Dimensions: 10 x 12
Bathroom
- Description: Toto Toilet
- Level: Main
- Area: 120 Square Feet
- Dimensions: 10 x 12
Bathroom
- Description: Toto Toilet
- Level: Upper
Bathroom
- Level: Upper
Other
- Description: Newer Carpet, Paint And Windows
- Level: Upper
- Area: 180 Square Feet
- Dimensions: 12 x 15
Dining room
- Description: Hardwood Floors
- Level: Main
- Area: 120 Square Feet
- Dimensions: 10 x 12
Family room
- Description: Plus Bonus Area
- Level: Basement
- Area: 276 Square Feet
- Dimensions: 12 x 23
Kitchen
- Description: Upgraded! Ss Appliances, Subway Tile
- Level: Main
- Area: 72 Square Feet
- Dimensions: 8 x 9
Laundry
- Description: Bosch Washer And Dryer Extra Storage
- Level: Main
Living room
- Description: Hardwood Floors & Wood Burning Fireplace With Insert
- Level: Main
- Area: 192 Square Feet
- Dimensions: 12 x 16
Loft
- Description: Newer Carpet And Paint
- Level: Upper
- Area: 120 Square Feet
- Dimensions: 10 x 12
Utility room
- Description: Storage Plus Utility Area
- Level: Basement
- Area: 144 Square Feet
- Dimensions: 12 x 12
Heating
- Forced Air, Wood
Cooling
- Central Air
Appliances
- Included: Dishwasher, Disposal, Dryer, Refrigerator, Self Cleaning Oven, Washer
- Laundry: In Unit
Features
- Ceiling Fan(s)
- Flooring: Carpet, Wood
- Windows: Double Pane Windows, Skylight(s), Window Coverings
- Basement: Finished
- Number of fireplaces: 1
- Fireplace features: Insert, Living Room, Wood Burning
- Common walls with other units/homes: 2+ Common Walls
Interior area
- Total structure area: 2,338
- Total interior livable area: 2,338 sqft
- Finished area above ground: 1,588
- Finished area below ground: 569
Property
Parking
- Total spaces: 2
- Parking features: Concrete, Oversized, Storage
- Attached garage spaces: 2
Features
- Levels: Two
- Stories: 2
- Entry location: Ground
- Patio & porch: Deck
- Exterior features: Private Yard
- Fencing: Partial
Lot
- Features: Greenbelt, Sprinklers In Front
Details
- Parcel number: 153293
- Zoning: P-D
- Special conditions: Standard
Construction
Type & style
- Home type: Townhouse
- Architectural style: Contemporary
- Property subtype: Townhouse
- Attached to another structure: Yes
Materials
- Brick, Frame
- Foundation: Concrete Perimeter, Slab
- Roof: Composition
Condition
- Updated/Remodeled
- Year built: 1984
Utilities & green energy
- Electric: 110V
- Sewer: Public Sewer
- Water: Public
- Utilities for property: Cable Available, Electricity Connected, Natural Gas Available, Phone Available
Community & neighborhood
Security
- Security features: Carbon Monoxide Detector(s), Smoke Detector(s)
Location
- Region: Littleton
- Subdivision: Ken Caryl
HOA & financial
HOA
- Has HOA: Yes
- HOA fee: $375 monthly
- Amenities included: Clubhouse, Front Desk, Pool, Tennis Court(s), Trail(s)
- Services included: Reserve Fund, Insurance, Maintenance Grounds, Sewer, Snow Removal, Water
- Association name: Sunset Ridge Townhouse Association
- Association phone: 949-833-2600
- Second HOA fee: $78 monthly
- Second association name: Ken Caryl Master Assoc.
- Second association phone: 303-531-8189
Other
Other facts
- Listing terms: Cash,Conventional
- Ownership: Individual
- Road surface type: Paved
Price history
| Date | Event | Price |
|---|---|---|
| 10/21/2025 | Sold | $495,000-2%$212/sqft |
Source: | ||
| 9/19/2025 | Pending sale | $505,000$216/sqft |
Source: | ||
| 8/22/2025 | Price change | $505,000+2%$216/sqft |
Source: | ||
| 7/19/2025 | Price change | $495,000-4.3%$212/sqft |
Source: | ||
| 6/17/2025 | Price change | $517,000-1.5%$221/sqft |
Source: | ||
Public tax history
| Year | Property taxes | Tax assessment |
|---|---|---|
| 2024 | $3,118 +11% | $29,126 |
| 2023 | $2,810 -1.5% | $29,126 +13.5% |
| 2022 | $2,853 +10.5% | $25,669 -2.8% |
Find assessor info on the county website
Neighborhood: 80127
Nearby schools
GreatSchools rating
- 8/10Shaffer Elementary SchoolGrades: PK-5Distance: 1 mi
- 7/10Falcon Bluffs Middle SchoolGrades: 6-8Distance: 1.7 mi
- 9/10Chatfield High SchoolGrades: 9-12Distance: 0.7 mi
Schools provided by the listing agent
- Elementary: Shaffer
- Middle: Falcon Bluffs
- High: Chatfield
- District: Jefferson County R-1
Source: REcolorado. This data may not be complete. We recommend contacting the local school district to confirm school assignments for this home.
Get a cash offer in 3 minutes
Find out how much your home could sell for in as little as 3 minutes with a no-obligation cash offer.
Estimated market value$491,200
Get a cash offer in 3 minutes
Find out how much your home could sell for in as little as 3 minutes with a no-obligation cash offer.
Estimated market value
$491,200



