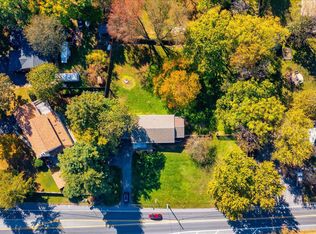Welcome to this truly unique property. Beautiful cape on a 3/4 acre lot featuring 3 bedrooms, 2 remodeled full baths, formal living and dining and a family room wit deck off kitchen. The home has new radiant heat furnace, new A/C, and new hot water heater. the expansive garage with heat is perfect for he car enthusiast . Next door to seneca creek state park.
This property is off market, which means it's not currently listed for sale or rent on Zillow. This may be different from what's available on other websites or public sources.

