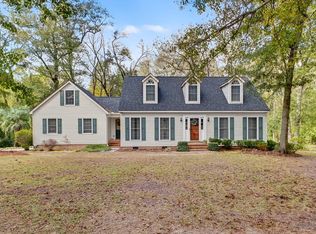Large open floor plan (living room, dining room and kitchen). Solid wood kitchen cabinets. All bedrooms downstairs with bonus room above garage. Wrap around porch including screened section. Built in salt water (mountain view lake style) pool with pool house. Large metal garage/workshop with plenty of storage.
This property is off market, which means it's not currently listed for sale or rent on Zillow. This may be different from what's available on other websites or public sources.
