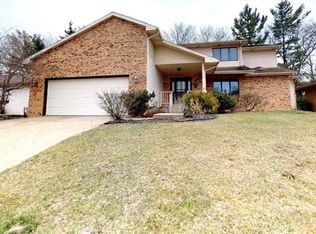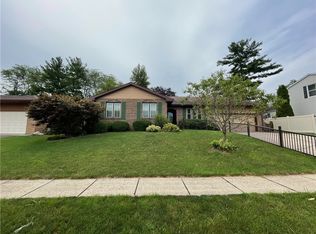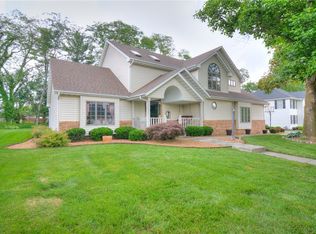Warrensburg Latham Schools! Open Floor plan with Sunken living room and cathedral ceilings. 360 Fireplace is the center point. Enclosed sun room. Large utility/mudroom. Partial basement for storage and storm shelter. New Roof 2012. AC 2016. Furnace 2015. Dishwasher 2017. Great Value!
This property is off market, which means it's not currently listed for sale or rent on Zillow. This may be different from what's available on other websites or public sources.


