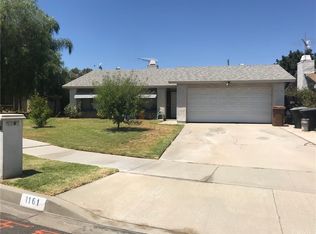Sold for $540,000
Listing Provided by:
BRENT LEE DRE #01292311 951-505-9362,
Tower Agency,
LAUREN SAWYER DRE #01937725 951-369-8002,
Tower Agency
Bought with: WERE REAL ESTATE
$540,000
1171 Valley Spring Ln, Colton, CA 92324
3beds
1,137sqft
Single Family Residence
Built in 1978
0.28 Acres Lot
$580,600 Zestimate®
$475/sqft
$3,142 Estimated rent
Home value
$580,600
$552,000 - $610,000
$3,142/mo
Zestimate® history
Loading...
Owner options
Explore your selling options
What's special
Single story home with a pool and spa on a huge lot (12,350 square feet) in Colton's desirable Cooley Ranch community. Located at the end of a cul-de-sac, this 3 bedroom, 2 bathroom home has been well maintained, upgraded, and cared for. Laminate floors run throughout the living area and through the hallway. An open living area with kitchen, dining and living room make for the perfect central gathering place. Design features such as the brick fireplace, two tone cabinets, and solid surface counters make for a warm and inviting home. The primary bedroom has a large closet, french doors to the pool area, and a private bathroom with a walk-in shower. The two car garage was converted to a bonus room, with laundry hookups, but could be converted back. The backyard is huge with a covered patio, pool and spa, and separate area for the play structure. If you are looking to build an ADU, there is plenty of space. Recent upgrades include a new central furnace (2023), 200 AMP electric panel (2023), laminate flooring and baseboards (2020), pool pump (2021), dual pane sliding door (2021) and AC compressor (2020). This home is move-in ready and has one of the largest lots in the area.
Zillow last checked: 8 hours ago
Listing updated: February 12, 2024 at 11:07am
Listing Provided by:
BRENT LEE DRE #01292311 951-505-9362,
Tower Agency,
LAUREN SAWYER DRE #01937725 951-369-8002,
Tower Agency
Bought with:
Danielle Howell, DRE #02104077
WERE REAL ESTATE
Source: CRMLS,MLS#: IV24004837 Originating MLS: California Regional MLS
Originating MLS: California Regional MLS
Facts & features
Interior
Bedrooms & bathrooms
- Bedrooms: 3
- Bathrooms: 2
- Full bathrooms: 2
- Main level bathrooms: 2
- Main level bedrooms: 3
Bedroom
- Features: All Bedrooms Down
Bedroom
- Features: Bedroom on Main Level
Bathroom
- Features: Bathtub, Tub Shower
Kitchen
- Features: Quartz Counters
Heating
- Central, Fireplace(s)
Cooling
- Central Air
Appliances
- Included: Gas Range
- Laundry: Washer Hookup, Gas Dryer Hookup
Features
- Ceiling Fan(s), Separate/Formal Dining Room, Recessed Lighting, All Bedrooms Down, Bedroom on Main Level
- Flooring: Carpet, Laminate
- Windows: Double Pane Windows
- Has fireplace: Yes
- Fireplace features: Living Room
- Common walls with other units/homes: No Common Walls
Interior area
- Total interior livable area: 1,137 sqft
Property
Parking
- Total spaces: 2
- Parking features: Garage - Attached
- Attached garage spaces: 2
Features
- Levels: One
- Stories: 1
- Entry location: 1
- Patio & porch: Concrete, Covered
- Has private pool: Yes
- Pool features: Gunite, In Ground, Private
- Has spa: Yes
- Spa features: In Ground, Private
- Fencing: Fair Condition
- Has view: Yes
- View description: Neighborhood
Lot
- Size: 0.28 Acres
- Features: Front Yard, Lawn
Details
- Parcel number: 0164351480000
- Zoning: R
- Special conditions: Standard
Construction
Type & style
- Home type: SingleFamily
- Architectural style: Ranch
- Property subtype: Single Family Residence
Materials
- Stucco, Wood Siding
- Roof: Composition
Condition
- New construction: No
- Year built: 1978
Utilities & green energy
- Sewer: Public Sewer
- Water: Public
- Utilities for property: Electricity Connected, Natural Gas Connected, Sewer Connected, Water Connected
Community & neighborhood
Community
- Community features: Suburban
Location
- Region: Colton
Other
Other facts
- Listing terms: Cash,Conventional,FHA
Price history
| Date | Event | Price |
|---|---|---|
| 2/9/2024 | Sold | $540,000+8%$475/sqft |
Source: | ||
| 1/18/2024 | Pending sale | $500,000+222.6%$440/sqft |
Source: | ||
| 11/28/2012 | Sold | $155,000-13.8%$136/sqft |
Source: Public Record Report a problem | ||
| 9/9/2012 | Pending sale | $179,900$158/sqft |
Source: Century 21 Beachside Realtors #K12065553 Report a problem | ||
| 7/6/2012 | Price change | $179,900-6.8%$158/sqft |
Source: Century 21 Beachside Realtors #K12065553 Report a problem | ||
Public tax history
| Year | Property taxes | Tax assessment |
|---|---|---|
| 2025 | $6,861 +199.9% | $550,800 +194.3% |
| 2024 | $2,287 -0.3% | $187,129 +2% |
| 2023 | $2,294 +1.4% | $183,460 +2% |
Find assessor info on the county website
Neighborhood: 92324
Nearby schools
GreatSchools rating
- 4/10Cooley Ranch Elementary SchoolGrades: K-6Distance: 0.2 mi
- 3/10Terrace Hills Middle SchoolGrades: 7-8Distance: 1.7 mi
- 5/10Grand Terrace High SchoolGrades: 9-12Distance: 2.8 mi
Get a cash offer in 3 minutes
Find out how much your home could sell for in as little as 3 minutes with a no-obligation cash offer.
Estimated market value
$580,600
