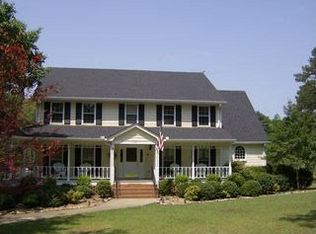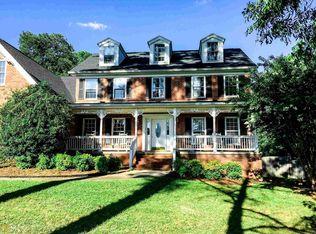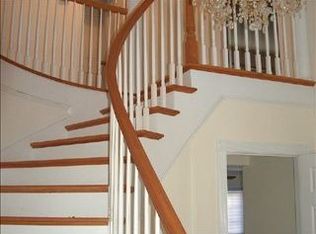This 3 bedroom 2.5 bathroom home is picture perfect! Sitting on the lake it has beautiful views from the sunroom. This is a ranch style home in beautiful Birchmore Hills subdivision! Open floor plan with a split bedroom style makes this home perfect for entertaining! The wood-burning fireplace and ample windows allow you to bring the outdoors in all while staying cozy in your home. Teakwood floors, beautiful cabinetry and recessed lighting make for a modern-elegant looking kitchen. The separate laundry room, adjacent to the kitchen, keeps washer and dryer out of the way. This home in convenient to everything and has Oconee county schools!
This property is off market, which means it's not currently listed for sale or rent on Zillow. This may be different from what's available on other websites or public sources.



