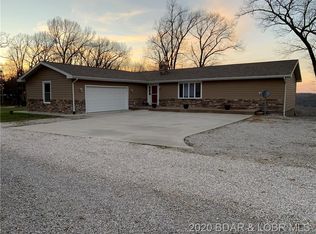Closed
Listing Provided by:
Richard A Cinkosky 573-480-2275,
Coldwell Banker Lake Country
Bought with: Zdefault Office
Price Unknown
1171 Thunder Mountain Rd, Camdenton, MO 65020
6beds
3,272sqft
Single Family Residence
Built in 1980
0.5 Acres Lot
$478,600 Zestimate®
$--/sqft
$3,233 Estimated rent
Home value
$478,600
$416,000 - $550,000
$3,233/mo
Zestimate® history
Loading...
Owner options
Explore your selling options
What's special
Look out over the top of Bridal cave to your view of the lake and one of the most magnificent sunsets views over Lake of the Ozarks you've ever seen. This meticulously kept and manicured 4 bed 3 bth home on about an acre is on the market for the first time. Close to Camdenton and Ozark Amphitheater. Whether you plan on living here full time , part time or even looking for an investment property for vacation rentals, this home fits the description. Multiple decks and patio spaces to enjoy the out doors to sit and relax. Just enough trees for some shade but not to many so to obstruct this picturesque view. Two family rooms and a living room makes this home perfect for those with a large family or just looking to entertain friends and family. Schedule your appointment before this one gets away.
Zillow last checked: 8 hours ago
Listing updated: July 28, 2025 at 09:33am
Listing Provided by:
Richard A Cinkosky 573-480-2275,
Coldwell Banker Lake Country
Bought with:
Default Zmember
Zdefault Office
Source: MARIS,MLS#: 25043922 Originating MLS: Lebanon Board of REALTORS
Originating MLS: Lebanon Board of REALTORS
Facts & features
Interior
Bedrooms & bathrooms
- Bedrooms: 6
- Bathrooms: 5
- Full bathrooms: 5
- Main level bathrooms: 2
- Main level bedrooms: 1
Heating
- Electric, Forced Air, Heat Pump
Cooling
- Central Air
Appliances
- Included: Dishwasher, Disposal, Microwave, Electric Range, Refrigerator, Water Softener
Features
- Flooring: Carpet, Ceramic Tile, Hardwood
- Doors: Sliding Doors, Storm Door(s)
- Basement: Finished,Sleeping Area,Walk-Out Access
- Number of fireplaces: 1
- Fireplace features: Wood Burning
Interior area
- Total structure area: 3,272
- Total interior livable area: 3,272 sqft
- Finished area above ground: 1,679
- Finished area below ground: 1,593
Property
Parking
- Total spaces: 2
- Parking features: Garage - Attached
- Attached garage spaces: 2
Features
- Levels: One
- Patio & porch: Deck, Front Porch, Rear Porch
- Exterior features: Balcony, Entry Steps/Stairs, Fire Pit, Garden, Private Yard, Rain Gutters
- Has view: Yes
Lot
- Size: 0.50 Acres
- Features: Adjoins Wooded Area, Back Yard, Front Yard, Garden, Gentle Sloping, Landscaped, Level, Paved, Views
Details
- Additional structures: Storage
- Parcel number: 135.022.0000.0002024.000
- Special conditions: Standard
Construction
Type & style
- Home type: SingleFamily
- Architectural style: Ranch
- Property subtype: Single Family Residence
Materials
- Vinyl Siding
- Foundation: Concrete Perimeter
- Roof: Architectural Shingle
Condition
- Updated/Remodeled
- New construction: No
- Year built: 1980
Utilities & green energy
- Sewer: Septic Tank
- Water: Private, Well
Community & neighborhood
Location
- Region: Camdenton
- Subdivision: Nolands Broadvw Heights
Other
Other facts
- Listing terms: Other
- Road surface type: Paved
Price history
| Date | Event | Price |
|---|---|---|
| 7/25/2025 | Sold | -- |
Source: | ||
| 6/27/2025 | Contingent | $484,900$148/sqft |
Source: | ||
| 6/23/2025 | Listed for sale | $484,900$148/sqft |
Source: | ||
Public tax history
| Year | Property taxes | Tax assessment |
|---|---|---|
| 2025 | $781 | $17,880 |
| 2024 | $781 | $17,880 |
| 2023 | $781 +2.1% | $17,880 |
Find assessor info on the county website
Neighborhood: 65020
Nearby schools
GreatSchools rating
- 8/10Oak Ridge Intermediate SchoolGrades: 5-6Distance: 3.2 mi
- 7/10Camdenton Middle SchoolGrades: 7-8Distance: 3.2 mi
- 6/10Camdenton High SchoolGrades: 9-12Distance: 3.2 mi
Schools provided by the listing agent
- Elementary: Dogwood Elem.
- Middle: Camdenton Middle
- High: Camdenton High
Source: MARIS. This data may not be complete. We recommend contacting the local school district to confirm school assignments for this home.
