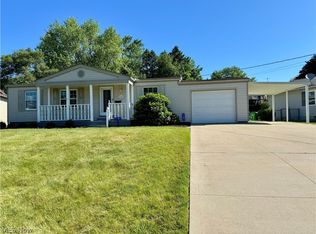Sold for $213,000
$213,000
1171 Terrace Rd NW, North Canton, OH 44720
3beds
1,292sqft
Single Family Residence
Built in 1962
0.28 Acres Lot
$213,700 Zestimate®
$165/sqft
$1,517 Estimated rent
Home value
$213,700
$188,000 - $244,000
$1,517/mo
Zestimate® history
Loading...
Owner options
Explore your selling options
What's special
Welcome to your new home in the desirable North Canton city school district! This adorable three-bedroom, two-bathroom brick ranch offers the perfect blend of comfort and style! Nestled in a quiet neighborhood and sitting on just over a quarter-acre lot, you'll enjoy low-maintenance living with beautiful landscaping. The property features ample driveway and attached garage space, ensuring plenty of parking and storage! A partially fenced yard and a detached shed provide additional space for outdoor gatherings and more!
Step inside and be greeted by well-maintained hardwood floors that flow throughout the main living area, complemented by vaulted ceilings! The open-concept floor plan seamlessly connects the living room to the dining area and kitchen, making it ideal for entertaining! Additionally, the kitchen door leads directly to a beautifully painted, refurbished back deck that overlooks your private backyard oasis! All new kitchen appliances are included, ensuring you have everything you need from day one! Three generously sized bedrooms offer ample closet space, while the spacious full bathroom adds to the home's functionality! In the basement, you'll find walk-out access to the backyard, a separate utility area, and a laundry space! This versatile basement also features an additional living space, perfect for recreation, a home office, or a workout area! Recent updates include a roof approximately that is approximately ten years old, a furnace and water heater within the last 5 to 10 years, a brand-new electrical panel installed two years ago, and new electrical components throughout! This home is truly turnkey and ready for its new owners!
Don’t miss your chance to schedule a tour of this fantastic property—homes like this don't last long!
Zillow last checked: 8 hours ago
Listing updated: November 29, 2025 at 11:23am
Listing Provided by:
Joel Gladysz 330-309-2570 joelgladysz@kw.com,
Keller Williams Legacy Group Realty
Bought with:
Courtney Hatfield, 2018003254
McDowell Homes Real Estate Services
Denise Cline, 2020008611
McDowell Homes Real Estate Services
Source: MLS Now,MLS#: 5159939 Originating MLS: Stark Trumbull Area REALTORS
Originating MLS: Stark Trumbull Area REALTORS
Facts & features
Interior
Bedrooms & bathrooms
- Bedrooms: 3
- Bathrooms: 2
- Full bathrooms: 2
- Main level bathrooms: 1
- Main level bedrooms: 3
Heating
- Forced Air, Gas
Cooling
- Central Air, Ceiling Fan(s)
Appliances
- Included: Microwave, Range, Refrigerator, Washer
- Laundry: In Basement
Features
- Ceiling Fan(s), Vaulted Ceiling(s), Natural Woodwork
- Basement: Full,Partially Finished,Walk-Out Access
- Has fireplace: No
- Fireplace features: None
Interior area
- Total structure area: 1,292
- Total interior livable area: 1,292 sqft
- Finished area above ground: 1,004
- Finished area below ground: 288
Property
Parking
- Total spaces: 1
- Parking features: Attached, Driveway, Garage
- Attached garage spaces: 1
Features
- Levels: One
- Stories: 1
- Patio & porch: Rear Porch, Covered, Deck, Front Porch
- Exterior features: Private Yard
- Pool features: None
- Fencing: Back Yard,Partial
- Has view: Yes
- View description: Neighborhood
Lot
- Size: 0.28 Acres
- Features: Back Yard, Front Yard
Details
- Additional structures: Shed(s)
- Parcel number: 09200044
- Special conditions: Standard
Construction
Type & style
- Home type: SingleFamily
- Architectural style: Ranch
- Property subtype: Single Family Residence
Materials
- Brick
- Foundation: Block
- Roof: Shingle
Condition
- Year built: 1962
Utilities & green energy
- Sewer: Public Sewer
- Water: Public
Community & neighborhood
Community
- Community features: None
Location
- Region: North Canton
- Subdivision: Brentwood Hills Allotment #2
Other
Other facts
- Listing terms: Cash,Conventional,FHA,VA Loan
Price history
| Date | Event | Price |
|---|---|---|
| 11/28/2025 | Sold | $213,000-0.9%$165/sqft |
Source: | ||
| 10/12/2025 | Contingent | $215,000$166/sqft |
Source: | ||
| 9/29/2025 | Listed for sale | $215,000+13.2%$166/sqft |
Source: | ||
| 5/23/2023 | Sold | $189,900$147/sqft |
Source: | ||
| 5/10/2023 | Pending sale | $189,900$147/sqft |
Source: | ||
Public tax history
| Year | Property taxes | Tax assessment |
|---|---|---|
| 2024 | $2,734 +12.5% | $63,010 +38.7% |
| 2023 | $2,431 +4% | $45,440 |
| 2022 | $2,337 +3.7% | $45,440 |
Find assessor info on the county website
Neighborhood: 44720
Nearby schools
GreatSchools rating
- 8/10Orchard Hill Intermediate SchoolGrades: 3-5Distance: 1.3 mi
- 7/10North Canton Middle SchoolGrades: 6-8Distance: 0.8 mi
- 9/10North Canton Hoover High SchoolGrades: 9-12Distance: 1.3 mi
Schools provided by the listing agent
- District: North Canton CSD - 7611
Source: MLS Now. This data may not be complete. We recommend contacting the local school district to confirm school assignments for this home.
Get a cash offer in 3 minutes
Find out how much your home could sell for in as little as 3 minutes with a no-obligation cash offer.
Estimated market value$213,700
Get a cash offer in 3 minutes
Find out how much your home could sell for in as little as 3 minutes with a no-obligation cash offer.
Estimated market value
$213,700
