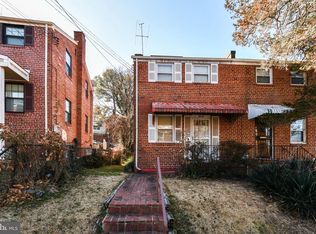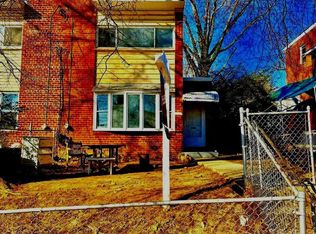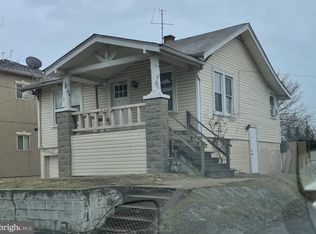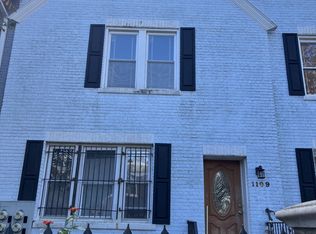Experience the best of urban living in this charming brick rowhouse! Step onto the inviting front porch and into a freshly painted interior featuring rich hardwood floors throughout. This home offers 2 spacious bedrooms, 1 full bath, a bright and airy living room, a separate dining room, and a cozy first-floor den—perfect for a home office or creative space. The kitchen is a standout with granite countertops and elegant cherry wood cabinets. Enjoy easy indoor-outdoor living with direct access to a fenced backyard. Sold "As Is" Ideally located just minutes from the H Street Corridor, Metro, and all your favorite local hotspots. This is city living with style, comfort, and unbeatable convenience—don’t miss it!
For sale
Price cut: $35.1K (11/5)
$319,900
1171 Summit St NE, Washington, DC 20002
2beds
800sqft
Est.:
Townhouse
Built in 1947
1,332 Square Feet Lot
$-- Zestimate®
$400/sqft
$-- HOA
What's special
Separate dining roomSpacious bedroomsInviting front porchCozy first-floor denRich hardwood floorsElegant cherry wood cabinets
- 294 days |
- 470 |
- 26 |
Likely to sell faster than
Zillow last checked: 8 hours ago
Listing updated: January 30, 2026 at 12:55pm
Listed by:
M. Jacqueline Bennett 202-486-5003,
RE/MAX Excellence Realty
Source: Bright MLS,MLS#: DCDC2192798
Tour with a local agent
Facts & features
Interior
Bedrooms & bathrooms
- Bedrooms: 2
- Bathrooms: 1
- Full bathrooms: 1
Basement
- Area: 0
Heating
- Hot Water, Natural Gas
Cooling
- Central Air, Electric
Appliances
- Included: Dishwasher, Disposal, Exhaust Fan, Oven/Range - Gas, Washer, Gas Water Heater
- Laundry: Main Level
Features
- Open Floorplan, Dry Wall
- Flooring: Hardwood, Ceramic Tile, Luxury Vinyl, Wood
- Has basement: No
- Has fireplace: No
Interior area
- Total structure area: 800
- Total interior livable area: 800 sqft
- Finished area above ground: 800
- Finished area below ground: 0
Property
Parking
- Parking features: On Street
- Has uncovered spaces: Yes
Accessibility
- Accessibility features: None
Features
- Levels: Two
- Stories: 2
- Patio & porch: Porch
- Exterior features: Storage, Sidewalks, Street Lights
- Pool features: None
- Fencing: Full
Lot
- Size: 1,332 Square Feet
- Features: Unknown Soil Type
Details
- Additional structures: Above Grade, Below Grade
- Parcel number: 4469//0109
- Zoning: R1
- Special conditions: Standard
Construction
Type & style
- Home type: Townhouse
- Architectural style: Colonial
- Property subtype: Townhouse
Materials
- Brick
- Foundation: Block
- Roof: Flat
Condition
- Very Good
- New construction: No
- Year built: 1947
Utilities & green energy
- Sewer: Public Sewer
- Water: Public
- Utilities for property: Natural Gas Available, Water Available, Electricity Available
Community & HOA
Community
- Subdivision: Trinidad
HOA
- Has HOA: No
Location
- Region: Washington
Financial & listing details
- Price per square foot: $400/sqft
- Tax assessed value: $467,040
- Annual tax amount: $1,818
- Date on market: 4/14/2025
- Listing agreement: Exclusive Right To Sell
- Listing terms: Conventional,Cash
- Ownership: Fee Simple
Estimated market value
Not available
Estimated sales range
Not available
$2,263/mo
Price history
Price history
| Date | Event | Price |
|---|---|---|
| 11/5/2025 | Price change | $319,900-9.9%$400/sqft |
Source: | ||
| 7/28/2025 | Price change | $355,000-2.7%$444/sqft |
Source: | ||
| 4/25/2025 | Price change | $364,900-3.7%$456/sqft |
Source: | ||
| 4/14/2025 | Listed for sale | $379,000$474/sqft |
Source: | ||
Public tax history
BuyAbility℠ payment
Est. payment
$1,823/mo
Principal & interest
$1538
Property taxes
$173
Home insurance
$112
Climate risks
Neighborhood: Carver
Nearby schools
GreatSchools rating
- 4/10Browne Education CampusGrades: PK-8Distance: 0.3 mi
- 2/10Eastern High SchoolGrades: 9-12Distance: 1.1 mi
Schools provided by the listing agent
- District: District Of Columbia Public Schools
Source: Bright MLS. This data may not be complete. We recommend contacting the local school district to confirm school assignments for this home.
- Loading
- Loading




