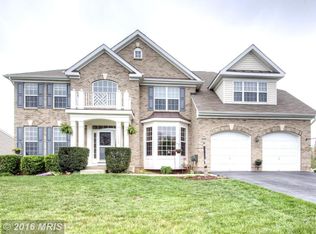Sold for $499,000 on 11/01/24
$499,000
1171 Sedgwick Dr, Locust Grove, VA 22508
3beds
3,855sqft
Single Family Residence
Built in 2007
0.34 Acres Lot
$505,900 Zestimate®
$129/sqft
$2,784 Estimated rent
Home value
$505,900
$445,000 - $577,000
$2,784/mo
Zestimate® history
Loading...
Owner options
Explore your selling options
What's special
Price Improvement! A MUST SEE! ! Beautiful and Very Well Maintained 3 BR, 3 Bath Rambler with Full Basement and 2 Car Garage! Located in the Sought after Community of Somerset. Attention to detail is everywhere from the Hardwood Floors also under carpet in Living Room, Custom Shelves and Gas Fireplace in Living Room to the Professionally installed Closet Organizers in the Bedrooms and all closets! The Gourmet Kitchen includes Top of the line Appliances, plenty of Cabinet space, Granite Counters, Bar Style Seating and Breakfast Area with table space and lots of light! Recent updates include Newer Roof 2018, New Trex Decking with Privacy Panel 2023. New Custom Mud Room with Built in Seating and Storage for Shoes and Jackets! Formal Dining area off Living Room and Kitchen will be perfect for larger gatherings! The Finished Recreation Room and Full Bath in Basement add to this already Spacious Home with additional space for a future Bedrooms, In law Apt or Theater Room! The Basement also includes a Split HVAC System with Air scrubber for cleaner air! The Community of Somerset is conveniently located between Fredericksburg and Culpeper and 15 to 20 minutes from Historic Fredericksburg, Shopping, Restaurants, Historic Hiking Trails and 95! The Community amenities include a Golf Course with Clubhouse, Tennis Courts, Community Center with Pool and more!
Zillow last checked: 8 hours ago
Listing updated: November 01, 2024 at 01:50pm
Listed by:
Cheryl Jordan 301-535-2194,
United Real Estate Premier
Bought with:
Karen Janson, 0225209297
Porch & Stable Realty, LLC
Source: Bright MLS,MLS#: VAOR2007362
Facts & features
Interior
Bedrooms & bathrooms
- Bedrooms: 3
- Bathrooms: 3
- Full bathrooms: 3
- Main level bathrooms: 2
- Main level bedrooms: 3
Basement
- Area: 1826
Heating
- Forced Air, Heat Pump, Programmable Thermostat, Natural Gas
Cooling
- Central Air, Electric
Appliances
- Included: Air Cleaner, Microwave, Dishwasher, Disposal, Dryer, Exhaust Fan, Ice Maker, Oven/Range - Gas, Refrigerator, Stainless Steel Appliance(s), Washer, Gas Water Heater
- Laundry: Main Level, Laundry Room, Mud Room
Features
- Built-in Features, Breakfast Area, Attic, Ceiling Fan(s), Open Floorplan, Kitchen - Gourmet, Kitchen - Table Space, Pantry, Soaking Tub, Upgraded Countertops, Wainscotting, Walk-In Closet(s), Dry Wall
- Flooring: Ceramic Tile, Hardwood, Carpet, Wood
- Windows: Window Treatments
- Basement: Full,Improved,Exterior Entry,Interior Entry,Partially Finished,Rear Entrance,Walk-Out Access
- Number of fireplaces: 1
- Fireplace features: Glass Doors, Gas/Propane, Mantel(s)
Interior area
- Total structure area: 3,855
- Total interior livable area: 3,855 sqft
- Finished area above ground: 2,029
- Finished area below ground: 1,826
Property
Parking
- Total spaces: 2
- Parking features: Garage Faces Front, Garage Door Opener, Asphalt, Attached
- Attached garage spaces: 2
- Has uncovered spaces: Yes
Accessibility
- Accessibility features: Accessible Entrance
Features
- Levels: Two
- Stories: 2
- Patio & porch: Deck, Brick
- Exterior features: Flood Lights, Street Lights
- Pool features: Community
- Has view: Yes
- View description: Garden, Street
Lot
- Size: 0.34 Acres
- Features: Cleared, Cul-De-Sac, Front Yard, No Thru Street, Rear Yard, Rural, Suburban
Details
- Additional structures: Above Grade, Below Grade
- Parcel number: 004A0000600290
- Zoning: R3
- Special conditions: Standard
Construction
Type & style
- Home type: SingleFamily
- Architectural style: Ranch/Rambler
- Property subtype: Single Family Residence
Materials
- Brick, Brick Front, Vinyl Siding
- Foundation: Active Radon Mitigation, Concrete Perimeter
- Roof: Architectural Shingle,Asphalt
Condition
- Excellent
- New construction: No
- Year built: 2007
Utilities & green energy
- Sewer: Public Sewer
- Water: Public
- Utilities for property: Natural Gas Available, Underground Utilities
Community & neighborhood
Security
- Security features: Exterior Cameras, Main Entrance Lock
Community
- Community features: Pool
Location
- Region: Locust Grove
- Subdivision: Somerset
HOA & financial
HOA
- Has HOA: Yes
- HOA fee: $65 monthly
- Amenities included: Clubhouse, Golf Club, Golf Course, Golf Course Membership Available, Pool
- Services included: Pool(s), Recreation Facility, Snow Removal
- Association name: BLACKWOOD MANAGEMENT
Other
Other facts
- Listing agreement: Exclusive Right To Sell
- Listing terms: Cash,Conventional,FHA,VA Loan
- Ownership: Fee Simple
Price history
| Date | Event | Price |
|---|---|---|
| 11/1/2024 | Sold | $499,000$129/sqft |
Source: | ||
| 9/20/2024 | Contingent | $499,000$129/sqft |
Source: | ||
| 8/31/2024 | Price change | $499,000-1.6%$129/sqft |
Source: | ||
| 8/21/2024 | Price change | $507,000-0.6%$132/sqft |
Source: | ||
| 8/8/2024 | Listed for sale | $510,000$132/sqft |
Source: | ||
Public tax history
| Year | Property taxes | Tax assessment |
|---|---|---|
| 2024 | $2,459 | $325,800 |
| 2023 | $2,459 +0.2% | $325,800 +0.2% |
| 2022 | $2,453 +4.2% | $325,000 |
Find assessor info on the county website
Neighborhood: 22508
Nearby schools
GreatSchools rating
- NALocust Grove Primary SchoolGrades: PK-2Distance: 6.9 mi
- 6/10Locust Grove Middle SchoolGrades: 6-8Distance: 5.8 mi
- 4/10Orange Co. High SchoolGrades: 9-12Distance: 20.5 mi
Schools provided by the listing agent
- District: Orange County Public Schools
Source: Bright MLS. This data may not be complete. We recommend contacting the local school district to confirm school assignments for this home.

Get pre-qualified for a loan
At Zillow Home Loans, we can pre-qualify you in as little as 5 minutes with no impact to your credit score.An equal housing lender. NMLS #10287.
Sell for more on Zillow
Get a free Zillow Showcase℠ listing and you could sell for .
$505,900
2% more+ $10,118
With Zillow Showcase(estimated)
$516,018