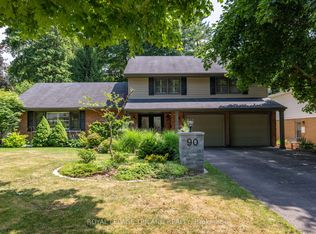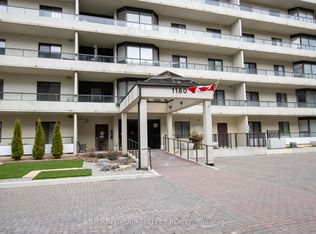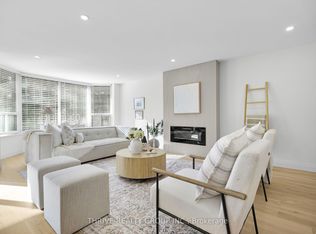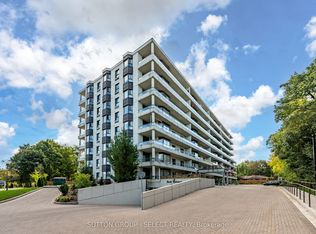PRIVATE BACK YARD OASIS! Tranquil tree-lined street! In an area of London that only those in the “know†learn about & get the absolute pleasure of living. Park your car & go for a 25 minute walk to understand. Walk to the river or to Thames Valley Golf Course, cross the bridge to paved Springbank Park trails. Amazing schools: John Dearness or West Oaks FI & Oakridge SS. Amazing layout with all hard surface flooring on the main & upper. Living room features long window seat & cozy gas fireplace. Custom high-end kitchen with all real wood maple drawers, soft closing pull-outs in pantry & great view of heated cement (no liner) pool. Mudroom with laundry and cubbiesis perfect for family living. Four spacious bedrooms up & full bath. California shutters. The fully finished lower is huge & features a gas fireplace, wet bar, full bath & tons of storage. The lush front gardens & the private back makes this the true dream home. Massive covered deck with ceiling fan. New shed, fencing & a/c.
This property is off market, which means it's not currently listed for sale or rent on Zillow. This may be different from what's available on other websites or public sources.



