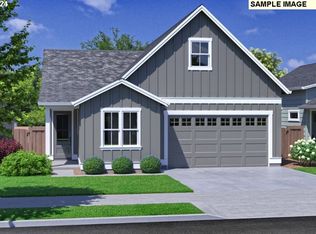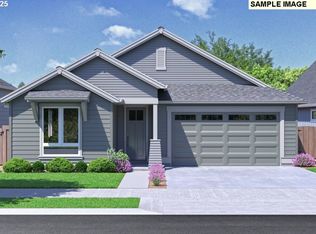Sold
$628,780
1171 SE 17th Ave, Canby, OR 97013
3beds
1,602sqft
Residential, Single Family Residence
Built in 2025
-- sqft lot
$627,300 Zestimate®
$392/sqft
$-- Estimated rent
Home value
$627,300
$596,000 - $665,000
Not available
Zestimate® history
Loading...
Owner options
Explore your selling options
What's special
The Laurel, is a perfect combination of elegance and efficient design featuring open great room that boasts high ceilings & large windows allowing an abundance of natural light. Open kitchen and dining space welcome guests with plenty of additional seating at the center island. The primary suite includes tiled walk-in shower, dual sinks, & walk-in closet. This areas beautiful and peaceful surroundings with a community park pickel ball future trail will carry over into the everyday way of living that continues into your home. Mark's Place master planned community borders the beautiful Molalla River, which is home to wildlife and waterfowl of all varieties. Residents have ample opportunities to hike, fish, swim, boat, or jet ski all within a couple miles of the city. Close to Canby's quality schools, parks, and local shopping. Concessions available, please contact agent. 8/21/25 completion.
Zillow last checked: 8 hours ago
Listing updated: August 19, 2025 at 07:36pm
Listed by:
Maleia Ciechalski 503-519-9540,
Pahlisch Real Estate Inc
Bought with:
Martin Chlumak, 200509143
Oregon First
Source: RMLS (OR),MLS#: 318897918
Facts & features
Interior
Bedrooms & bathrooms
- Bedrooms: 3
- Bathrooms: 2
- Full bathrooms: 2
- Main level bathrooms: 2
Primary bedroom
- Features: Walkin Closet
- Level: Main
- Area: 168
- Dimensions: 12 x 14
Bedroom 2
- Level: Main
- Area: 100
- Dimensions: 10 x 10
Bedroom 3
- Level: Main
- Area: 143
- Dimensions: 13 x 11
Dining room
- Level: Main
- Area: 100
- Dimensions: 10 x 10
Kitchen
- Features: Disposal, Pantry, Quartz
- Level: Main
Living room
- Level: Main
- Area: 304
- Dimensions: 16 x 19
Heating
- Forced Air 95 Plus
Cooling
- Central Air
Appliances
- Included: Dishwasher, Disposal, ENERGY STAR Qualified Appliances, Free-Standing Gas Range, Free-Standing Range, Microwave, Plumbed For Ice Maker, Stainless Steel Appliance(s), Gas Water Heater, Tankless Water Heater
- Laundry: Laundry Room
Features
- Ceiling Fan(s), High Ceilings, Quartz, Vaulted Ceiling(s), Pantry, Walk-In Closet(s)
- Windows: Double Pane Windows, Vinyl Frames
- Basement: Crawl Space
- Number of fireplaces: 1
- Fireplace features: Gas
Interior area
- Total structure area: 1,602
- Total interior livable area: 1,602 sqft
Property
Parking
- Total spaces: 2
- Parking features: Driveway, Garage Door Opener, Attached
- Attached garage spaces: 2
- Has uncovered spaces: Yes
Accessibility
- Accessibility features: Garage On Main, Ground Level, Main Floor Bedroom Bath, Minimal Steps, Utility Room On Main, Walkin Shower, Accessibility
Features
- Levels: One
- Stories: 1
- Patio & porch: Patio
- Exterior features: Yard
- Fencing: Fenced
Lot
- Features: Level, Sprinkler, SqFt 7000 to 9999
Details
- Parcel number: New Construction
Construction
Type & style
- Home type: SingleFamily
- Architectural style: Ranch
- Property subtype: Residential, Single Family Residence
Materials
- Wood Composite
- Foundation: Concrete Perimeter, Stem Wall
- Roof: Composition
Condition
- New Construction
- New construction: Yes
- Year built: 2025
Details
- Warranty included: Yes
Utilities & green energy
- Gas: Gas
- Sewer: Public Sewer
- Water: Public
- Utilities for property: DSL
Community & neighborhood
Location
- Region: Canby
- Subdivision: Mark's Place
HOA & financial
HOA
- Has HOA: Yes
- HOA fee: $126 monthly
- Amenities included: Commons, Front Yard Landscaping, Maintenance Grounds, Management, Recreation Facilities
Other
Other facts
- Listing terms: Cash,Conventional,FHA,VA Loan
- Road surface type: Paved
Price history
| Date | Event | Price |
|---|---|---|
| 8/19/2025 | Sold | $628,780$392/sqft |
Source: | ||
| 7/30/2025 | Pending sale | $628,780$392/sqft |
Source: | ||
| 5/23/2025 | Price change | $628,780+2.8%$392/sqft |
Source: | ||
| 4/22/2025 | Price change | $611,485+0.3%$382/sqft |
Source: | ||
| 2/3/2025 | Listed for sale | $609,900$381/sqft |
Source: | ||
Public tax history
| Year | Property taxes | Tax assessment |
|---|---|---|
| 2024 | $1,088 | $61,326 |
Find assessor info on the county website
Neighborhood: 97013
Nearby schools
GreatSchools rating
- 3/10Philander Lee Elementary SchoolGrades: K-6Distance: 0.5 mi
- 3/10Baker Prairie Middle SchoolGrades: 7-8Distance: 0.8 mi
- 7/10Canby High SchoolGrades: 9-12Distance: 1 mi
Schools provided by the listing agent
- Elementary: Lee
- Middle: Baker Prairie
- High: Canby
Source: RMLS (OR). This data may not be complete. We recommend contacting the local school district to confirm school assignments for this home.
Get a cash offer in 3 minutes
Find out how much your home could sell for in as little as 3 minutes with a no-obligation cash offer.
Estimated market value
$627,300
Get a cash offer in 3 minutes
Find out how much your home could sell for in as little as 3 minutes with a no-obligation cash offer.
Estimated market value
$627,300

