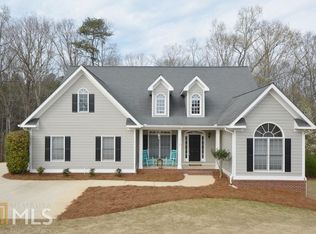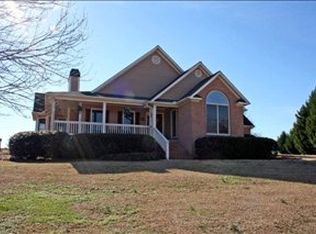Closed
$509,000
1171 Ridgefield Dr, Bishop, GA 30621
4beds
2,234sqft
Single Family Residence
Built in 1997
1.47 Acres Lot
$506,200 Zestimate®
$228/sqft
$2,526 Estimated rent
Home value
$506,200
$445,000 - $577,000
$2,526/mo
Zestimate® history
Loading...
Owner options
Explore your selling options
What's special
Nestled on a cul-de-sac street on an expansive 1.47 acre lot in Oconee Countys charming Hickory Lake Community is an immaculate traditional home that effortlessly blends classic design with modern appeal. Boasting a gracious setting, the home is set back providing a more stately backdrop with concrete walkways lined with professional landscaping. The inviting foyer receives you and ushers you into the heart of the home, the spacious great room. Such a wonderful gathering space, the great room is adorned with desirable features such as a lofty vaulted ceiling, hardwood floors, updated ceiling fan, and a central wood-burning fireplace upgraded with marble surround. Offering an easy-living plan, this gracious layout flows seamlessly into the sunlit breakfast room open to the kitchen. Quite spacious and with a flare of charm, the kitchen is well-equipped boasting custom cabinets accented by a tile backsplash that blends together nicely with the sleek granite countertops. Additionally, the under-mount sink, hardwood floors and appliance package also enhance this culinary vision. For added convenience, the formal dining room is immediately accessed off the kitchen, ready for banquet feasts. Dressed to impress the dining room features vaulted ceilings, wainscoting, an oversized Palladian window and hardwood floors. Hosting a split-bedroom layout, the owners retreat is privately accessed from the rear foyer, while tucked away in the East wing are two cozy bedrooms and full bath. The owners suite stands out amongst the rest with double tray ceilings, private access to the rear deck, room for large furniture and as expected, an ensuite full bath. Upgraded with new vinyl floors, offers an oversized dual-sink vanity, features a garden tub flanked by the private water closet and shower, and complete with a spacious closet, this primary bath has it all! In need of a little flex space, guest suite or fourth bedroom option? A versatile bonus room styled bedroom, featuring an updated full bath, offers the ideal private suite or room to expand. Enjoy a little time outdoors on the super private rear deck overlooking the sprawling backyard and additional wooded property buffer beyond. This spectacular property is situated in the coveted N. Oconee School District adding the cherry on top!! With its blend of style, comfort, and sought-after schools this home is a must-see!
Zillow last checked: 8 hours ago
Listing updated: June 06, 2025 at 12:17pm
Listed by:
Kathy Pollock 706-255-6596,
Keller Williams Greater Athens
Bought with:
Amanda White, 411519
Broad & Main Real Estate Group
Source: GAMLS,MLS#: 10516331
Facts & features
Interior
Bedrooms & bathrooms
- Bedrooms: 4
- Bathrooms: 3
- Full bathrooms: 3
- Main level bathrooms: 2
- Main level bedrooms: 3
Dining room
- Features: Separate Room
Kitchen
- Features: Breakfast Bar, Breakfast Room, Pantry, Solid Surface Counters
Heating
- Central, Electric, Heat Pump
Cooling
- Ceiling Fan(s), Central Air, Electric
Appliances
- Included: Dishwasher, Microwave, Oven/Range (Combo), Refrigerator
- Laundry: Mud Room
Features
- High Ceilings, Master On Main Level, Other, Rear Stairs, Roommate Plan, Separate Shower, Soaking Tub, Split Bedroom Plan, Tile Bath, Tray Ceiling(s), Vaulted Ceiling(s), Walk-In Closet(s)
- Flooring: Hardwood, Tile, Vinyl
- Windows: Double Pane Windows, Window Treatments
- Basement: Crawl Space
- Number of fireplaces: 1
- Fireplace features: Living Room
Interior area
- Total structure area: 2,234
- Total interior livable area: 2,234 sqft
- Finished area above ground: 2,234
- Finished area below ground: 0
Property
Parking
- Total spaces: 2
- Parking features: Attached, Garage, Garage Door Opener, Guest, Kitchen Level, Off Street, Parking Pad, Side/Rear Entrance
- Has attached garage: Yes
- Has uncovered spaces: Yes
Features
- Levels: One and One Half
- Stories: 1
- Patio & porch: Deck, Porch
- Exterior features: Other
- Has view: Yes
- View description: Seasonal View
Lot
- Size: 1.47 Acres
- Features: Level, Sloped
- Residential vegetation: Grassed, Partially Wooded
Details
- Parcel number: A 06C 012
Construction
Type & style
- Home type: SingleFamily
- Architectural style: Brick Front,Traditional
- Property subtype: Single Family Residence
Materials
- Brick, Concrete, Other
- Roof: Composition
Condition
- Resale
- New construction: No
- Year built: 1997
Utilities & green energy
- Sewer: Septic Tank
- Water: Public
- Utilities for property: Cable Available, Electricity Available, High Speed Internet, Underground Utilities, Water Available
Community & neighborhood
Community
- Community features: None
Location
- Region: Bishop
- Subdivision: Hickory Lake
HOA & financial
HOA
- Has HOA: Yes
- HOA fee: $225 annually
- Services included: Other
Other
Other facts
- Listing agreement: Exclusive Right To Sell
Price history
| Date | Event | Price |
|---|---|---|
| 6/6/2025 | Sold | $509,000-1.2%$228/sqft |
Source: | ||
| 5/16/2025 | Pending sale | $515,000$231/sqft |
Source: | ||
| 5/14/2025 | Price change | $515,000-1.9%$231/sqft |
Source: Hive MLS #1025587 Report a problem | ||
| 5/6/2025 | Listed for sale | $525,000+153.6%$235/sqft |
Source: Hive MLS #1025587 Report a problem | ||
| 5/31/2011 | Sold | $207,000-5.9%$93/sqft |
Source: Agent Provided Report a problem | ||
Public tax history
| Year | Property taxes | Tax assessment |
|---|---|---|
| 2024 | $3,388 -1% | $169,391 +7.1% |
| 2023 | $3,423 +3.5% | $158,148 +11.8% |
| 2022 | $3,306 +17.6% | $141,514 +18% |
Find assessor info on the county website
Neighborhood: 30621
Nearby schools
GreatSchools rating
- 8/10High Shoals Elementary SchoolGrades: PK-5Distance: 1.4 mi
- 9/10Malcom Bridge Middle SchoolGrades: 6-8Distance: 5.2 mi
- 10/10North Oconee High SchoolGrades: 9-12Distance: 3.7 mi
Schools provided by the listing agent
- Elementary: High Shoals
- Middle: Malcom Bridge
- High: North Oconee
Source: GAMLS. This data may not be complete. We recommend contacting the local school district to confirm school assignments for this home.
Get pre-qualified for a loan
At Zillow Home Loans, we can pre-qualify you in as little as 5 minutes with no impact to your credit score.An equal housing lender. NMLS #10287.
Sell with ease on Zillow
Get a Zillow Showcase℠ listing at no additional cost and you could sell for —faster.
$506,200
2% more+$10,124
With Zillow Showcase(estimated)$516,324

