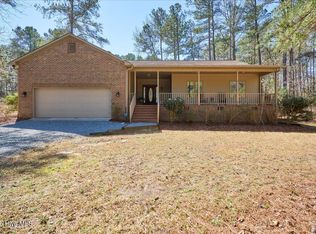Home features hardwood floors and cathedral ceilings with large windows and lots of light in the main living space. The kitchen features custom cabinets, granite countertops and a built-in desk nook. Open concept main living space including family room, kitchen and dining extending into a large Carolina room leading to the back porch. The master suite is located on the first floor with french doors and custom built-ins. The master bathroom features two walk-in closets, separate sinks and vanities, a large garden tub and a separate tiled shower. Upstairs includes 3 additional bedrooms and a large bonus room over the garage. One of the guest rooms includes an en suite bathroom, great for visiting guests. Rounded walls and ceiling fans through out the home. Hardie plank siding and a metal roof covers the front porch. A must see home.
This property is off market, which means it's not currently listed for sale or rent on Zillow. This may be different from what's available on other websites or public sources.
