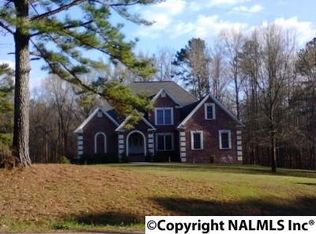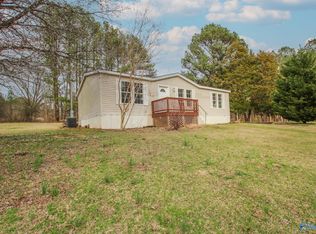Sold for $415,000 on 08/15/24
$415,000
1171 Perkins Wood Rd, Hartselle, AL 35640
4beds
2,620sqft
Single Family Residence
Built in 1974
6.6 Acres Lot
$418,900 Zestimate®
$158/sqft
$1,691 Estimated rent
Home value
$418,900
$331,000 - $528,000
$1,691/mo
Zestimate® history
Loading...
Owner options
Explore your selling options
What's special
Longing for simple country life? This mini farm is pintrest-perfect! 6.6 acres with updated 1 story home in Hartselle. Property fenced for livestock and convenience with pasture area and organic garden producing fresh veggies for your table! An orchard, featuring various fruit trees, greets you as you pull into your private drive through gates for privacy and security. Small barn. Home has been updated with granite in kitchen, gas stove and breakfast area. Separate dining room for family gatherings of any size! Bonus room and separate living room with fireplace. Refinished hardwood floors. Master with walk in closet. This home offers Shalom to all who visit! Come see it today!
Zillow last checked: 8 hours ago
Listing updated: August 16, 2024 at 12:05pm
Listed by:
Erin England 256-783-9248,
Matt Curtis Real Estate, Inc.
Bought with:
Shannon Elliott, 136557
Engel & Volkers Limestone
Source: ValleyMLS,MLS#: 21865020
Facts & features
Interior
Bedrooms & bathrooms
- Bedrooms: 4
- Bathrooms: 2
- Full bathrooms: 2
Primary bedroom
- Features: Ceiling Fan(s), Wood Floor, Walk-In Closet(s)
- Level: First
- Area: 192
- Dimensions: 12 x 16
Bedroom 2
- Features: Wood Floor
- Level: First
- Area: 168
- Dimensions: 12 x 14
Bedroom 3
- Features: Wood Floor
- Level: First
- Area: 144
- Dimensions: 12 x 12
Bedroom 4
- Features: Wood Floor
- Level: First
- Area: 132
- Dimensions: 11 x 12
Dining room
- Features: Crown Molding, Wood Floor
- Level: First
- Area: 154
- Dimensions: 11 x 14
Kitchen
- Features: Ceiling Fan(s), Eat-in Kitchen, Granite Counters, Tile
- Level: First
- Area: 198
- Dimensions: 11 x 18
Living room
- Features: Ceiling Fan(s), Crown Molding, Fireplace, Wood Floor
- Level: First
- Area: 380
- Dimensions: 19 x 20
Bonus room
- Features: Ceiling Fan(s), Tile
- Level: First
- Area: 400
- Dimensions: 20 x 20
Laundry room
- Features: Tile
- Level: First
- Area: 77
- Dimensions: 7 x 11
Heating
- Central 1
Cooling
- Central 1
Appliances
- Included: Cooktop, Oven, Dishwasher, Microwave, Gas Water Heater, Electric Water Heater, Gas Cooktop
Features
- Basement: Crawl Space
- Number of fireplaces: 1
- Fireplace features: Outside, Gas Log, One
Interior area
- Total interior livable area: 2,620 sqft
Property
Parking
- Parking features: Attached Carport
Features
- Levels: One
- Stories: 1
- Waterfront features: Stream/Creek
Lot
- Size: 6.60 Acres
- Features: No Deed Restrictions
- Residential vegetation: Wooded
Details
- Additional structures: Barn/Stable, Outbuilding
- Parcel number: 1108340001021.000
Construction
Type & style
- Home type: SingleFamily
- Architectural style: Ranch
- Property subtype: Single Family Residence
Condition
- New construction: No
- Year built: 1974
Utilities & green energy
- Sewer: Septic Tank
- Water: Public
Community & neighborhood
Location
- Region: Hartselle
- Subdivision: Metes And Bounds
Price history
| Date | Event | Price |
|---|---|---|
| 8/15/2024 | Sold | $415,000-7.8%$158/sqft |
Source: | ||
| 7/18/2024 | Pending sale | $449,900$172/sqft |
Source: | ||
| 7/4/2024 | Listed for sale | $449,900+55.1%$172/sqft |
Source: | ||
| 3/29/2020 | Sold | $290,000-6.4%$111/sqft |
Source: | ||
| 2/15/2020 | Pending sale | $309,900$118/sqft |
Source: RE/MAX DISTINCTIVE #1135428 | ||
Public tax history
| Year | Property taxes | Tax assessment |
|---|---|---|
| 2024 | $1,011 | $28,460 |
| 2023 | $1,011 +5.9% | $28,460 +5.6% |
| 2022 | $955 +24.5% | $26,960 +22.9% |
Find assessor info on the county website
Neighborhood: 35640
Nearby schools
GreatSchools rating
- NASparkman Elementary SchoolGrades: PK-6Distance: 1.7 mi
- NAMorgan Co Learning CenterGrades: 6-12Distance: 1.7 mi
- 3/10Albert P Brewer High SchoolGrades: 9-12Distance: 8.4 mi
Schools provided by the listing agent
- Elementary: Priceville
- Middle: Priceville
- High: Priceville High School
Source: ValleyMLS. This data may not be complete. We recommend contacting the local school district to confirm school assignments for this home.

Get pre-qualified for a loan
At Zillow Home Loans, we can pre-qualify you in as little as 5 minutes with no impact to your credit score.An equal housing lender. NMLS #10287.

