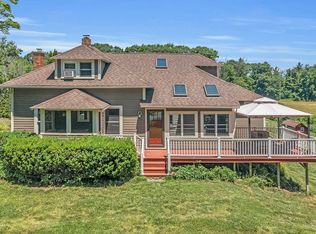Sold for $590,999
$590,999
1171 New Ipswich Rd, Ashby, MA 01431
3beds
2,312sqft
Single Family Residence
Built in 2001
1.8 Acres Lot
$588,100 Zestimate®
$256/sqft
$4,669 Estimated rent
Home value
$588,100
$541,000 - $635,000
$4,669/mo
Zestimate® history
Loading...
Owner options
Explore your selling options
What's special
Showing for backup offers. This well maintained Colonial Home offers Granite stairs at front with pavers cascading, patio pavers in back of yard. First level you have Eat-In Kitchen that is fully applianced, Cherry Cabinets, quartzite countertops, french doors lead out into the season porch that absolutely delightful! Dining Room is spacious to host your gatherings, Living Room has wood fireplace, Family Room, has cathedral ceiling, 1/2 Bath, Laundry Room. 2nd Level has Primary Bedroom Suite spacious with walk-in closet,3/4 Bath with granite vanity, Full Bath with granite vanity, 2nd Bedroom spacious with closet and 3rd Bedroom spacious with closet. Walk-up attic unfinished waiting on your finishings, plumbed for heat and has electricity & sky light. Lower Level is full unfinished with wood stove, new well tank 2024, 200 amp electric, Generator hookup that can support 4 zones, Spacious yard to sit out, relax and enjoy the sounds of nature.
Zillow last checked: 8 hours ago
Listing updated: May 01, 2025 at 12:46pm
Listed by:
Charlotte Marrocco-Mohler 603-620-2668,
Berkshire Hathaway HomeServices Verani Realty 603-888-4600
Bought with:
Courtney Ravenelle
RE/MAX Bell Park Realty
Source: MLS PIN,MLS#: 73326519
Facts & features
Interior
Bedrooms & bathrooms
- Bedrooms: 3
- Bathrooms: 3
- Full bathrooms: 2
- 1/2 bathrooms: 1
Primary bedroom
- Features: Bathroom - Full, Cathedral Ceiling(s), Walk-In Closet(s), Flooring - Wall to Wall Carpet
- Level: Second
- Area: 234
- Dimensions: 18 x 13
Bedroom 2
- Features: Flooring - Wall to Wall Carpet
- Level: Second
- Area: 154
- Dimensions: 14 x 11
Bedroom 3
- Features: Flooring - Wall to Wall Carpet
- Level: Second
- Area: 208
- Dimensions: 16 x 13
Primary bathroom
- Features: Yes
Dining room
- Features: Flooring - Hardwood
- Level: First
- Area: 240
- Dimensions: 20 x 12
Family room
- Features: Cathedral Ceiling(s), Flooring - Wall to Wall Carpet
- Level: First
- Area: 432
- Dimensions: 24 x 18
Kitchen
- Features: Flooring - Hardwood, Dining Area, Balcony / Deck, Balcony - Exterior, Pantry
- Level: First
- Area: 312
- Dimensions: 24 x 13
Living room
- Features: Flooring - Wall to Wall Carpet
- Level: First
- Area: 252
- Dimensions: 18 x 14
Heating
- Baseboard, Oil
Cooling
- None
Appliances
- Included: Range, Dishwasher, Microwave, Refrigerator, Washer, Dryer
- Laundry: Dryer Hookup - Electric, Washer Hookup
Features
- Bathroom - Half, Bathroom - Full, Closet - Linen, Bathroom
- Flooring: Tile, Carpet, Hardwood
- Basement: Full
- Number of fireplaces: 1
- Fireplace features: Living Room
Interior area
- Total structure area: 2,312
- Total interior livable area: 2,312 sqft
- Finished area above ground: 2,312
Property
Parking
- Total spaces: 6
- Parking features: Attached, Paved Drive, Off Street
- Attached garage spaces: 2
- Uncovered spaces: 4
Features
- Patio & porch: Deck
- Exterior features: Deck
Lot
- Size: 1.80 Acres
- Features: Level
Details
- Parcel number: M:003.0 B:0017 L:0001.0,336287
- Zoning: RA
Construction
Type & style
- Home type: SingleFamily
- Architectural style: Colonial
- Property subtype: Single Family Residence
Materials
- Frame
- Foundation: Concrete Perimeter
- Roof: Shingle
Condition
- Year built: 2001
Utilities & green energy
- Electric: Circuit Breakers, 200+ Amp Service
- Sewer: Private Sewer
- Water: Private
Community & neighborhood
Community
- Community features: Public Transportation, Shopping, Park, Walk/Jog Trails
Location
- Region: Ashby
Price history
| Date | Event | Price |
|---|---|---|
| 4/30/2025 | Sold | $590,999$256/sqft |
Source: MLS PIN #73326519 Report a problem | ||
| 2/28/2025 | Contingent | $590,999$256/sqft |
Source: MLS PIN #73326519 Report a problem | ||
| 2/8/2025 | Pending sale | $590,999$256/sqft |
Source: | ||
| 2/5/2025 | Price change | $590,999-3.1%$256/sqft |
Source: MLS PIN #73326519 Report a problem | ||
| 1/24/2025 | Price change | $609,999-1.6%$264/sqft |
Source: MLS PIN #73326519 Report a problem | ||
Public tax history
| Year | Property taxes | Tax assessment |
|---|---|---|
| 2025 | $7,553 -0.3% | $495,900 +1.7% |
| 2024 | $7,576 +8.9% | $487,800 +15.1% |
| 2023 | $6,959 +3.7% | $423,800 +11.7% |
Find assessor info on the county website
Neighborhood: 01431
Nearby schools
GreatSchools rating
- 6/10Ashby Elementary SchoolGrades: K-4Distance: 1.8 mi
- 4/10Hawthorne Brook Middle SchoolGrades: 5-8Distance: 6.3 mi
- 8/10North Middlesex Regional High SchoolGrades: 9-12Distance: 8.8 mi
Get a cash offer in 3 minutes
Find out how much your home could sell for in as little as 3 minutes with a no-obligation cash offer.
Estimated market value$588,100
Get a cash offer in 3 minutes
Find out how much your home could sell for in as little as 3 minutes with a no-obligation cash offer.
Estimated market value
$588,100
