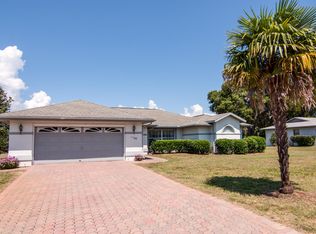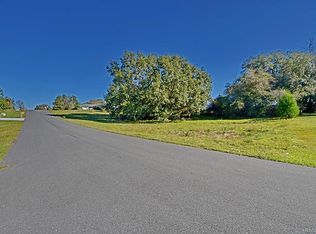Sold for $250,000
$250,000
1171 N Foxrun Ter, Inverness, FL 34453
2beds
2,062sqft
Single Family Residence
Built in 1988
0.38 Acres Lot
$275,700 Zestimate®
$121/sqft
$2,190 Estimated rent
Home value
$275,700
$262,000 - $289,000
$2,190/mo
Zestimate® history
Loading...
Owner options
Explore your selling options
What's special
Motivated Seller bring offers!!! This oversized 2 bedroom 2 1/2 bath home boasts 2,062 living Square footage. New roof in 2023 and new HVAC A/C system in 2019. This spacious home has 2 massive master suites with walk-in closets and bathrooms. The open floor plan makes this house feel big and homey. It also has a oversized 2 car garage with workbenches. The back of the house backs up to hilly cattle pasture where you can watch the sun rise over the hill from your back yard. Situated in Inverness, FL, this home enjoys the benefits of a desirable location. Residents will appreciate easy access to local amenities, including shopping centers, restaurants, and recreational facilities. The vibrant community atmosphere and friendly neighborhood make it an ideal place to call home.
Zillow last checked: 8 hours ago
Listing updated: August 28, 2024 at 06:57am
Listed by:
Brogan Cunningham 352-634-2658,
RE/MAX Realty One,
Karen Cunningham 352-422-7546,
RE/MAX Realty One
Bought with:
Jane Otis, 3446772
Keller Williams Realty - Elite Partners II
Source: Realtors Association of Citrus County,MLS#: 832215 Originating MLS: Realtors Association of Citrus County
Originating MLS: Realtors Association of Citrus County
Facts & features
Interior
Bedrooms & bathrooms
- Bedrooms: 2
- Bathrooms: 3
- Full bathrooms: 2
- 1/2 bathrooms: 1
Heating
- Central, Electric
Cooling
- Central Air
Appliances
- Included: Dishwasher, Electric Cooktop, Electric Oven, Freezer, Microwave, Refrigerator, Water Heater, Washer
- Laundry: Laundry - Living Area
Features
- Dual Sinks, Fireplace, Laminate Counters, Multiple Primary Suites, Open Floorplan, Walk-In Closet(s)
- Flooring: Carpet, Laminate
- Windows: Blinds, Drapes
- Has fireplace: Yes
- Fireplace features: Wood Burning
Interior area
- Total structure area: 2,766
- Total interior livable area: 2,062 sqft
Property
Parking
- Total spaces: 2
- Parking features: Attached, Concrete, Driveway, Garage, Garage Door Opener
- Attached garage spaces: 2
Features
- Levels: One
- Stories: 1
- Exterior features: Concrete Driveway
- Pool features: None
- Fencing: Partial
Lot
- Size: 0.38 Acres
- Features: Rolling Slope
- Topography: Hill
Details
- Parcel number: 1967392
- Zoning: CLR
- Special conditions: Standard
Construction
Type & style
- Home type: SingleFamily
- Architectural style: Ranch,One Story
- Property subtype: Single Family Residence
Materials
- Frame, HardiPlank Type
- Roof: Asphalt,Shingle
Condition
- New construction: No
- Year built: 1988
Utilities & green energy
- Sewer: Septic Tank
- Water: Public
Community & neighborhood
Community
- Community features: Clubhouse, Golf
Location
- Region: Inverness
- Subdivision: Connell Lake Estates
Other
Other facts
- Listing terms: Cash,Conventional,FHA,USDA Loan,VA Loan
Price history
| Date | Event | Price |
|---|---|---|
| 10/26/2025 | Listing removed | $285,000$138/sqft |
Source: | ||
| 4/25/2025 | Listed for sale | $285,000+14%$138/sqft |
Source: | ||
| 8/23/2024 | Sold | $250,000$121/sqft |
Source: | ||
| 7/10/2024 | Pending sale | $250,000$121/sqft |
Source: | ||
| 6/24/2024 | Price change | $250,000-13.8%$121/sqft |
Source: | ||
Public tax history
| Year | Property taxes | Tax assessment |
|---|---|---|
| 2024 | $1,259 +3.1% | $114,739 +3% |
| 2023 | $1,220 +6.9% | $111,397 +3% |
| 2022 | $1,142 +4.3% | $108,152 +3% |
Find assessor info on the county website
Neighborhood: 34453
Nearby schools
GreatSchools rating
- 3/10Hernando Elementary SchoolGrades: PK-5Distance: 2.2 mi
- 4/10Inverness Middle SchoolGrades: 6-8Distance: 2.3 mi
- NACitrus Virtual Instruction ProgramGrades: K-12Distance: 3.1 mi
Schools provided by the listing agent
- Elementary: Hernando Elementary
- Middle: Inverness Middle
- High: Citrus High
Source: Realtors Association of Citrus County. This data may not be complete. We recommend contacting the local school district to confirm school assignments for this home.
Get pre-qualified for a loan
At Zillow Home Loans, we can pre-qualify you in as little as 5 minutes with no impact to your credit score.An equal housing lender. NMLS #10287.
Sell with ease on Zillow
Get a Zillow Showcase℠ listing at no additional cost and you could sell for —faster.
$275,700
2% more+$5,514
With Zillow Showcase(estimated)$281,214

