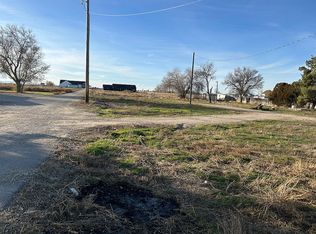Sold
Price Unknown
1171 N Black Cat Rd, Kuna, ID 83634
3beds
3baths
2,769sqft
Single Family Residence
Built in 2007
5 Acres Lot
$856,100 Zestimate®
$--/sqft
$3,001 Estimated rent
Home value
$856,100
$805,000 - $925,000
$3,001/mo
Zestimate® history
Loading...
Owner options
Explore your selling options
What's special
Custom built home with lots of upgrades. Oversized rooms, open kitchen is great for entertaining Large Pantry & Convection oven, lots of granite counter space. Jack & Jill bath serves secondary bedrooms. Huge primary bedroom with room for reading area. Jacuzzi Tub & huge walk-in closet. Sunny office/den. Emergency Generator, Central Vac System & Water Softner. 25'X50' metal shop/RV garage w/220 power. Second shop building w/220 power. Flood irrigation. Could be great horse property or gentleman farm
Zillow last checked: 8 hours ago
Listing updated: May 18, 2023 at 04:23pm
Listed by:
Don Mcfarland 208-371-4366,
RE/MAX Executives (Inactive)
Bought with:
Roger Patterson
Group One Sotheby's Int'l Realty
Source: IMLS,MLS#: 98870971
Facts & features
Interior
Bedrooms & bathrooms
- Bedrooms: 3
- Bathrooms: 3
- Main level bathrooms: 2
- Main level bedrooms: 3
Primary bedroom
- Level: Main
- Area: 294
- Dimensions: 14 x 21
Bedroom 2
- Level: Main
- Area: 132
- Dimensions: 12 x 11
Bedroom 3
- Level: Main
- Area: 154
- Dimensions: 14 x 11
Bedroom 4
- Level: Main
Kitchen
- Level: Main
- Area: 180
- Dimensions: 15 x 12
Living room
- Level: Main
- Area: 522
- Dimensions: 18 x 29
Office
- Level: Main
- Area: 221
- Dimensions: 13 x 17
Heating
- Forced Air, Propane
Cooling
- Central Air
Appliances
- Included: Gas Water Heater, Dishwasher, Disposal, Microwave, Oven/Range Freestanding, Oven/Range Built-In, Refrigerator, Water Softener Rented
Features
- Bed-Master Main Level, Split Bedroom, Den/Office, Walk-In Closet(s), Breakfast Bar, Pantry, Granit/Tile/Quartz Count, Number of Baths Main Level: 2, Bonus Room Size: 24x33, Bonus Room Level: Upper
- Has basement: No
- Has fireplace: Yes
- Fireplace features: Propane
Interior area
- Total structure area: 2,769
- Total interior livable area: 2,769 sqft
- Finished area above ground: 2,769
- Finished area below ground: 0
Property
Parking
- Total spaces: 3
- Parking features: Attached, RV Access/Parking
- Attached garage spaces: 3
- Details: Garage: 24x33, Garage Door: 16x8
Accessibility
- Accessibility features: Handicapped, Bathroom Bars, Accessible Hallway(s)
Features
- Levels: Single w/ Upstairs Bonus Room
- Patio & porch: Covered Patio/Deck
- Has spa: Yes
- Spa features: Bath
Lot
- Size: 5 Acres
- Dimensions: 1320 x 165
- Features: 5 - 9.9 Acres, Garden, Horses, Irrigation Available, Auto Sprinkler System, Full Sprinkler System
Details
- Additional structures: Shed(s), Sep. Detached Dwelling
- Parcel number: S1321141960
- Horses can be raised: Yes
Construction
Type & style
- Home type: SingleFamily
- Property subtype: Single Family Residence
Materials
- Frame
- Roof: Composition
Condition
- Year built: 2007
Utilities & green energy
- Sewer: Septic Tank
- Water: Well
- Utilities for property: Broadband Internet
Community & neighborhood
Location
- Region: Kuna
Other
Other facts
- Listing terms: Cash,Conventional
- Ownership: Fee Simple
- Road surface type: Paved
Price history
Price history is unavailable.
Public tax history
| Year | Property taxes | Tax assessment |
|---|---|---|
| 2025 | $2,350 +3.8% | $744,800 +14.4% |
| 2024 | $2,263 -17.1% | $651,100 +10.2% |
| 2023 | $2,730 +14.6% | $590,800 -11.7% |
Find assessor info on the county website
Neighborhood: 83634
Nearby schools
GreatSchools rating
- NAIndian Creek Elementary SchoolGrades: PK-5Distance: 1.5 mi
- 3/10Kuna Middle SchoolGrades: 6-8Distance: 1.2 mi
- 2/10Kuna High SchoolGrades: 9-12Distance: 2.4 mi
Schools provided by the listing agent
- Elementary: Crimson Point
- Middle: Kuna
- High: Kuna
- District: Kuna School District #3
Source: IMLS. This data may not be complete. We recommend contacting the local school district to confirm school assignments for this home.
