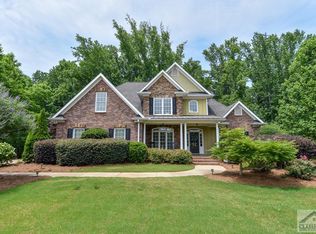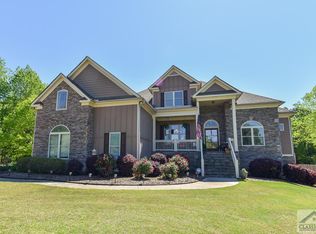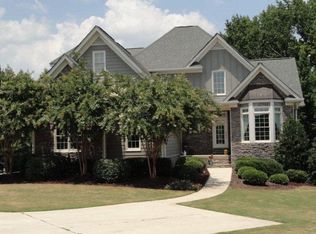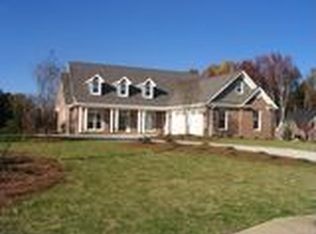This 4 bedroom, 5 full bathroom home sits at the end of a cul-d-sac on just over one acre. With almost 3400sqft above ground finished space and just at 1300sqft finished in the basement, this home is priced perfectly for those looking for plenty of room! The main floor consists of a two story foyer, one bedroom, one full bathroom, separate dining room, great room, large open kitchen, breakfast area, and formal dining room. Upstairs and down the hall to the right you will find a separate, private master retreat with trey ceiling and large sitting area as well as a huge master bath. Upstairs to the left are two bedrooms, each with their own walk-in closet and full bathroom. The real showpiece of this home is the basement which includes a retro-style theatre room with a 100" screen and recliners, custom handpainted murals, beautiful finished concrete floors and tons of light! Other features of this home include: tons of walk-in attic storage, all-brick exterior, level private lot, extensive moulding, new carpet, new HVAC on main floor and tons of windows and natural light.
This property is off market, which means it's not currently listed for sale or rent on Zillow. This may be different from what's available on other websites or public sources.




