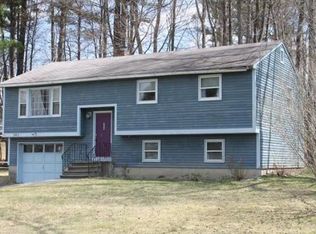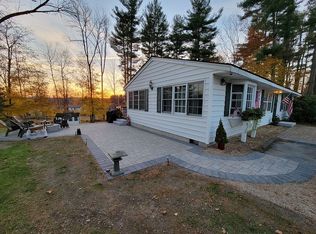Lovely house - great location! Step inside this wonderful sun filled home and admire the open concept layout with beautiful hardwood floors. The updated kitchen is bright and welcoming with its granite countertops and white cabinetry. The rooms are all a good size, and main bath recently updated. Having a 3/4 bath as well is such a bonus! Enjoy the large back yard with patio, or relax on the private deck. Roof and furnace are newer! Easy access to 117, route 70, and route 2. Minutes from shopping centers! Come by and see this fantastic property
This property is off market, which means it's not currently listed for sale or rent on Zillow. This may be different from what's available on other websites or public sources.

