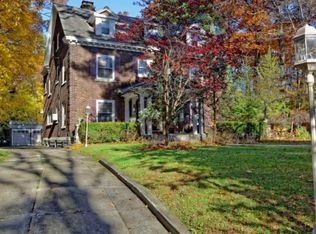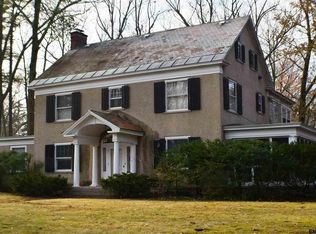Closed
$528,000
1171 Lowell Road, Schenectady, NY 12308
4beds
3,462sqft
Single Family Residence, Residential
Built in 1910
0.55 Acres Lot
$530,400 Zestimate®
$153/sqft
$3,242 Estimated rent
Home value
$530,400
$504,000 - $557,000
$3,242/mo
Zestimate® history
Loading...
Owner options
Explore your selling options
What's special
Welcome to Quinn House, an iconic 1910 Italian Renaissance Revival that underwent an award winning restoration by Marquin Associates in 2008. 3,362 sq. ft. tri-level w/4 bedroom. 3 full baths and guest half bath. Designer Chef's kitchen w/breakfast room. Formal dining room with recreated built-ins and large living room w/beamed ceiling and fireplace. Family room with feature wall of glass overlooking the lush backyard. Beautiful sunroom with fireplace. Hardwood floors through out
New central air in 2022. 3rd floor w/additional guest or office space. Large, dry basement. Relax on the covered back porch and stone patio overlooking the private .55 acre lot with fully fenced backyard. Rain Bird Sprinkler System & Kohler Generator, 2 Car garage.
The gem of the GE Realty Plot!
Zillow last checked: 8 hours ago
Listing updated: October 10, 2025 at 07:39am
Listed by:
Dawn Meifert 214-577-5701,
Howard Hanna Capital Inc
Bought with:
Heidi Rotter, 10301223273
Howard Hanna Capital Inc
Source: Global MLS,MLS#: 202521332
Facts & features
Interior
Bedrooms & bathrooms
- Bedrooms: 4
- Bathrooms: 4
- Full bathrooms: 3
- 1/2 bathrooms: 1
Primary bedroom
- Level: Second
Bedroom
- Level: Second
Bedroom
- Level: Second
Bedroom
- Level: Second
Primary bathroom
- Level: Second
Other
- Level: First
Dining room
- Level: First
Family room
- Level: First
Foyer
- Level: First
Kitchen
- Level: First
Laundry
- Level: Basement
Living room
- Level: First
Heating
- Hot Water, Natural Gas
Cooling
- Central Air
Appliances
- Included: Cooktop, Dishwasher, Double Oven, Freezer, Microwave, Range Hood, Refrigerator, Washer/Dryer, Wine Cooler
- Laundry: In Basement
Features
- High Speed Internet, Vaulted Ceiling(s), Built-in Features, Ceramic Tile Bath, Chair Rail, Crown Molding, Kitchen Island
- Flooring: Tile, Ceramic Tile, Hardwood
- Doors: Atrium Door, French Doors, Mirrored Closet Door(s)
- Windows: Storm Window(s), Double Pane Windows
- Basement: Bilco Doors,Full,Heated,Interior Entry
- Number of fireplaces: 2
- Fireplace features: Other, Living Room
Interior area
- Total structure area: 3,462
- Total interior livable area: 3,462 sqft
- Finished area above ground: 3,462
- Finished area below ground: 1,470
Property
Parking
- Total spaces: 4
- Parking features: Off Street, Paved, Garage Door Opener, Driveway
- Garage spaces: 2
- Has uncovered spaces: Yes
Features
- Patio & porch: Rear Porch, Covered, Porch
- Exterior features: Garden, Lighting
- Has spa: Yes
- Spa features: Bath
- Fencing: Back Yard,Fenced
- Has view: Yes
- View description: Garden
Lot
- Size: 0.55 Acres
- Features: Level, Sprinklers In Rear, Landscaped
Details
- Additional structures: Garage(s)
- Parcel number: 421500 39.7617
- Zoning description: Single Residence
- Special conditions: Standard
Construction
Type & style
- Home type: SingleFamily
- Architectural style: Colonial,Other
- Property subtype: Single Family Residence, Residential
Materials
- Stucco
- Foundation: Block
- Roof: Shingle
Condition
- New construction: No
- Year built: 1910
Utilities & green energy
- Electric: 150 Amp Service, Generator
- Sewer: Public Sewer
- Water: Public
- Utilities for property: Cable Connected
Community & neighborhood
Security
- Security features: Secured Garage/Parking, Smoke Detector(s), Carbon Monoxide Detector(s)
Location
- Region: Schenectady
Price history
| Date | Event | Price |
|---|---|---|
| 10/9/2025 | Sold | $528,000-2.1%$153/sqft |
Source: | ||
| 8/9/2025 | Pending sale | $539,500$156/sqft |
Source: | ||
| 8/9/2025 | Listed for sale | $539,500$156/sqft |
Source: | ||
| 7/25/2025 | Listing removed | $539,500$156/sqft |
Source: | ||
| 7/10/2025 | Listed for sale | $539,500+46.2%$156/sqft |
Source: | ||
Public tax history
| Year | Property taxes | Tax assessment |
|---|---|---|
| 2024 | -- | $342,800 |
| 2023 | -- | $342,800 |
| 2022 | -- | $342,800 |
Find assessor info on the county website
Neighborhood: Union Street
Nearby schools
GreatSchools rating
- 5/10Jessie T Zoller SchoolGrades: PK-5Distance: 0.7 mi
- 2/10Oneida Middle SchoolGrades: 6-8Distance: 0.4 mi
- 3/10Schenectady High SchoolGrades: 9-12Distance: 0.4 mi
Schools provided by the listing agent
- Elementary: Jessie T. Zoller
- High: Schenectady
Source: Global MLS. This data may not be complete. We recommend contacting the local school district to confirm school assignments for this home.

