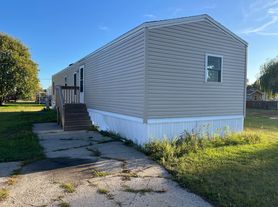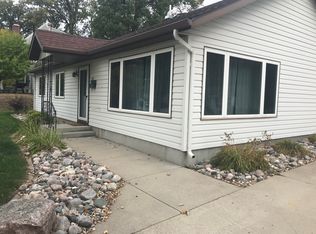Long term lease available November 1 through May 31st. Tenant is responsible for monthly rent and utilities. No smoking allowed in the home.
House for rent
Accepts Zillow applications
$2,400/mo
1171 Long Bridge Cir, Detroit Lakes, MN 56501
4beds
2,468sqft
Price may not include required fees and charges.
Single family residence
Available now
Small dogs OK
Central air
In unit laundry
Attached garage parking
-- Heating
What's special
- 18 days |
- -- |
- -- |
Travel times
Facts & features
Interior
Bedrooms & bathrooms
- Bedrooms: 4
- Bathrooms: 2
- Full bathrooms: 2
Cooling
- Central Air
Appliances
- Included: Dishwasher, Dryer, Freezer, Microwave, Oven, Refrigerator, Washer
- Laundry: In Unit
Features
- Flooring: Carpet, Hardwood
- Furnished: Yes
Interior area
- Total interior livable area: 2,468 sqft
Property
Parking
- Parking features: Attached
- Has attached garage: Yes
- Details: Contact manager
Details
- Parcel number: 491682065
Construction
Type & style
- Home type: SingleFamily
- Property subtype: Single Family Residence
Community & HOA
Location
- Region: Detroit Lakes
Financial & listing details
- Lease term: 6 Month
Price history
| Date | Event | Price |
|---|---|---|
| 10/21/2025 | Listed for rent | $2,400$1/sqft |
Source: Zillow Rentals | ||
| 8/26/2025 | Sold | $370,000-2.6%$150/sqft |
Source: | ||
| 7/29/2025 | Pending sale | $379,900$154/sqft |
Source: | ||
| 6/8/2025 | Price change | $379,900-2.6%$154/sqft |
Source: | ||
| 5/19/2025 | Listed for sale | $389,900+81.3%$158/sqft |
Source: | ||

