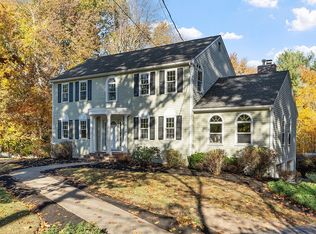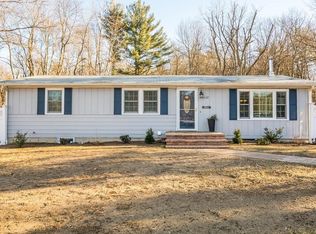This single owner 4 bedroom, 2.5 bath Colonial home has been meticulously maintained and loved. The home has a professionally landscaped 1 plus acre lot w/ mature plantings, a 2nd gravel drive that leads to a cleared area for additional parking, toys, sheds, etc. The first level includes a front to back living room & a front to back family room that has hardwood floors, decorative beams, a wood-stove insert & french doors that lead to the private deck over looking the beautiful backyard. The expansive kitchen has a breakfast nook w/ a wall of windows, a peninsula & stainless steel appliances. The formal dining area off of the kitchen has ample natural light and hardwood floors. The second floor includes 4 bedrooms including a master suite w a full bath & walk in closet. The walk up attic could easily be finished for additional space. The basement is a full walk out with french doors to a stone patio. Enjoy top-rated Acton-Boxborough schools! Easy access to Routes 2 and 495.
This property is off market, which means it's not currently listed for sale or rent on Zillow. This may be different from what's available on other websites or public sources.

