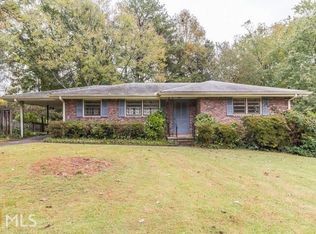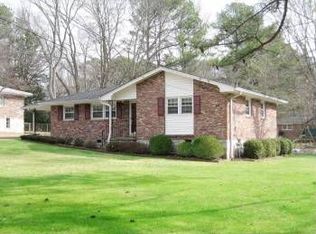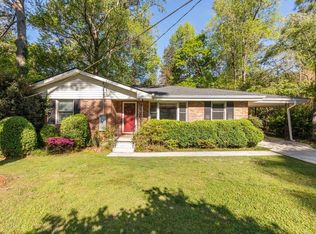Closed
$510,000
1171 Larch Ln, Decatur, GA 30033
3beds
1,447sqft
Single Family Residence
Built in 1959
0.29 Acres Lot
$502,000 Zestimate®
$352/sqft
$2,423 Estimated rent
Home value
$502,000
$457,000 - $552,000
$2,423/mo
Zestimate® history
Loading...
Owner options
Explore your selling options
What's special
Welcome to this beautifully updated ranch in the highly desirable North Druid Woods neighborhood. With new windows, a new roof, and thoughtful updates throughout, this home is move-in ready for today's buyer. As you step inside, you'll find a spacious living room with a picture window that flows seamlessly into the separate dining room. The updated kitchen, a rare find in this area, offers ample storage, a new refrigerator, and a large keeping room. From the kitchen, step out to the large, flat backyard and deck-ideal for entertaining. Three generously sized bedrooms feature ample closet space, and the sunlit primary bedroom includes a renovated full bathroom. With hardwood floors and plenty of storage throughout, this home combines comfort and convenience. Additionally, the property offers the rare benefit of covered parking for two cars. Conveniently located near the CDC, Emory, CHOA, downtown Decatur, and major interstates, this home offers easy access to everything you need.
Zillow last checked: 8 hours ago
Listing updated: March 28, 2025 at 08:48am
Listed by:
Lauren Baxter 912-572-1005,
Compass
Bought with:
, 235259
Compass
Source: GAMLS,MLS#: 10452625
Facts & features
Interior
Bedrooms & bathrooms
- Bedrooms: 3
- Bathrooms: 2
- Full bathrooms: 2
- Main level bathrooms: 2
- Main level bedrooms: 3
Kitchen
- Features: Breakfast Bar
Heating
- Central, Natural Gas
Cooling
- Central Air
Appliances
- Included: Dishwasher, Disposal, Microwave, Refrigerator
- Laundry: Laundry Closet
Features
- Master On Main Level
- Flooring: Hardwood
- Windows: Double Pane Windows
- Basement: Crawl Space,Exterior Entry,Partial
- Attic: Pull Down Stairs
- Has fireplace: No
- Common walls with other units/homes: No Common Walls
Interior area
- Total structure area: 1,447
- Total interior livable area: 1,447 sqft
- Finished area above ground: 1,447
- Finished area below ground: 0
Property
Parking
- Total spaces: 2
- Parking features: Carport
- Has carport: Yes
Features
- Levels: One
- Stories: 1
- Patio & porch: Deck
- Fencing: Back Yard
- Has view: Yes
- View description: City
- Body of water: None
Lot
- Size: 0.29 Acres
- Features: Level, Private
Details
- Parcel number: 18 115 06 003
Construction
Type & style
- Home type: SingleFamily
- Architectural style: Brick 4 Side,Ranch
- Property subtype: Single Family Residence
Materials
- Block
- Foundation: Block
- Roof: Other
Condition
- Resale
- New construction: No
- Year built: 1959
Utilities & green energy
- Sewer: Public Sewer
- Water: Public
- Utilities for property: Cable Available, Electricity Available, Natural Gas Available, Sewer Available, Water Available
Community & neighborhood
Community
- Community features: None
Location
- Region: Decatur
- Subdivision: North Druid Woods
HOA & financial
HOA
- Has HOA: No
- Services included: None
Other
Other facts
- Listing agreement: Exclusive Right To Sell
Price history
| Date | Event | Price |
|---|---|---|
| 3/27/2025 | Sold | $510,000-2.9%$352/sqft |
Source: | ||
| 2/25/2025 | Pending sale | $525,000$363/sqft |
Source: | ||
| 2/4/2025 | Listed for sale | $525,000$363/sqft |
Source: | ||
| 2/4/2025 | Listing removed | $525,000$363/sqft |
Source: | ||
| 1/23/2025 | Listed for sale | $525,000+18.8%$363/sqft |
Source: | ||
Public tax history
| Year | Property taxes | Tax assessment |
|---|---|---|
| 2025 | $5,861 -6.1% | $193,920 -3.2% |
| 2024 | $6,238 +21.7% | $200,280 +12.7% |
| 2023 | $5,127 -7.9% | $177,760 +3.9% |
Find assessor info on the county website
Neighborhood: North Decatur
Nearby schools
GreatSchools rating
- 6/10Laurel Ridge Elementary SchoolGrades: PK-5Distance: 0.2 mi
- 5/10Druid Hills Middle SchoolGrades: 6-8Distance: 0.4 mi
- 6/10Druid Hills High SchoolGrades: 9-12Distance: 2.8 mi
Schools provided by the listing agent
- Elementary: Laurel Ridge
- Middle: Druid Hills
- High: Druid Hills
Source: GAMLS. This data may not be complete. We recommend contacting the local school district to confirm school assignments for this home.
Get a cash offer in 3 minutes
Find out how much your home could sell for in as little as 3 minutes with a no-obligation cash offer.
Estimated market value$502,000
Get a cash offer in 3 minutes
Find out how much your home could sell for in as little as 3 minutes with a no-obligation cash offer.
Estimated market value
$502,000


