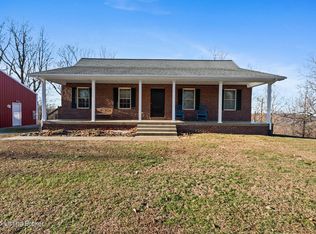Sold for $435,000
$435,000
1171 Junction Rd, Falls Of Rough, KY 40119
4beds
4,000sqft
Single Family Residence
Built in 1995
5.44 Acres Lot
$441,000 Zestimate®
$109/sqft
$2,430 Estimated rent
Home value
$441,000
Estimated sales range
Not available
$2,430/mo
Zestimate® history
Loading...
Owner options
Explore your selling options
What's special
Nestled on 5.44 acres less than 5 minutes from Rough River State Park, this stately 4 bed / 3.5 bath brick cape cod offers 4000+/- sq. ft. of finished living space, spectacular sunsets, and wildlife galore! The home is perfect for entertaining with a 950 +/- sq ft multi-level deck, a breezeway, fully-finished walkout basement with kitchenette, and above ground pool with gated deck, and firepit. The 1500 sq. ft. shop has electric, concrete floors and 12 ft. 4 in ceilings as well as additional covered space to accommodate your boat or RV. The main level has a huge great room open to a well-appointed kitchen. The primary ensuite has a spa-like bathroom with 2 walk-in closets as well as an additional mammoth walk-in closet in the bedroom. The laundry room is conveniently located adjacent to the primary suite. Other features include: split bedroom floor plan, private office on the front of the home, a breakfast nook overlooking the deck and backyard, bedroom/ flex-space on the second level with a giant walk in closet, and 2 rooms (one ensuite) in the basement used as additional bedrooms. This home offers something for everyone!
Zillow last checked: 8 hours ago
Listing updated: June 19, 2025 at 10:16pm
Listed by:
Virginia Lee Paine 270-589-8372,
Semonin Realtors,
Amanda M Blair 270-589-9203
Bought with:
Becky Poirier, 218142
United Real Estate Louisville
Source: GLARMLS,MLS#: 1676221
Facts & features
Interior
Bedrooms & bathrooms
- Bedrooms: 4
- Bathrooms: 4
- Full bathrooms: 3
- 1/2 bathrooms: 1
Primary bedroom
- Level: First
Bedroom
- Level: First
Bedroom
- Level: First
Bedroom
- Level: Second
Primary bathroom
- Level: First
Full bathroom
- Level: First
Half bathroom
- Level: First
Full bathroom
- Level: First
Dining room
- Level: First
Great room
- Level: First
Kitchen
- Level: First
Living room
- Level: First
Office
- Level: First
Heating
- Electric, Heat Pump
Cooling
- Heat Pump
Features
- Basement: Walkout Finished
- Has fireplace: No
Interior area
- Total structure area: 2,530
- Total interior livable area: 4,000 sqft
- Finished area above ground: 2,530
- Finished area below ground: 1,470
Property
Parking
- Total spaces: 2
- Parking features: Detached, Entry Front
- Garage spaces: 2
Features
- Stories: 1
- Patio & porch: Deck, Patio, Porch
- Has private pool: Yes
- Pool features: Above Ground
Lot
- Size: 5.44 Acres
- Features: Cleared, Wooded
Details
- Additional structures: Outbuilding
- Parcel number: 0280000001H
Construction
Type & style
- Home type: SingleFamily
- Property subtype: Single Family Residence
Materials
- Brick
- Roof: Shingle
Condition
- Year built: 1995
Utilities & green energy
- Sewer: Septic Tank
- Water: Public
- Utilities for property: Electricity Connected
Community & neighborhood
Location
- Region: Falls Of Rough
- Subdivision: None
HOA & financial
HOA
- Has HOA: No
Price history
| Date | Event | Price |
|---|---|---|
| 5/20/2025 | Sold | $435,000-7.2%$109/sqft |
Source: | ||
| 3/12/2025 | Price change | $469,000-3.3%$117/sqft |
Source: | ||
| 2/13/2025 | Price change | $484,900-3%$121/sqft |
Source: | ||
| 12/6/2024 | Listed for sale | $499,900+56.7%$125/sqft |
Source: | ||
| 7/17/2019 | Sold | $319,000-3.3%$80/sqft |
Source: | ||
Public tax history
| Year | Property taxes | Tax assessment |
|---|---|---|
| 2023 | $2,709 -9.2% | $319,000 |
| 2022 | $2,984 -0.8% | $319,000 |
| 2021 | $3,010 -0.3% | $319,000 |
Find assessor info on the county website
Neighborhood: 40119
Nearby schools
GreatSchools rating
- 5/10Caneyville Elementary SchoolGrades: PK-5Distance: 9.8 mi
- 8/10Grayson County Middle SchoolGrades: 6-8Distance: 14.5 mi
- 5/10Grayson County High SchoolGrades: 9-12Distance: 12.4 mi
Get pre-qualified for a loan
At Zillow Home Loans, we can pre-qualify you in as little as 5 minutes with no impact to your credit score.An equal housing lender. NMLS #10287.
